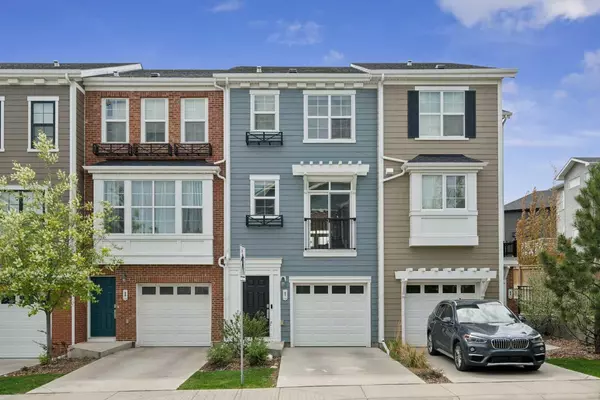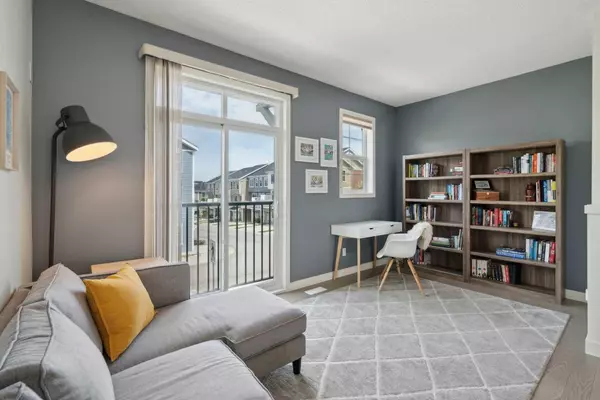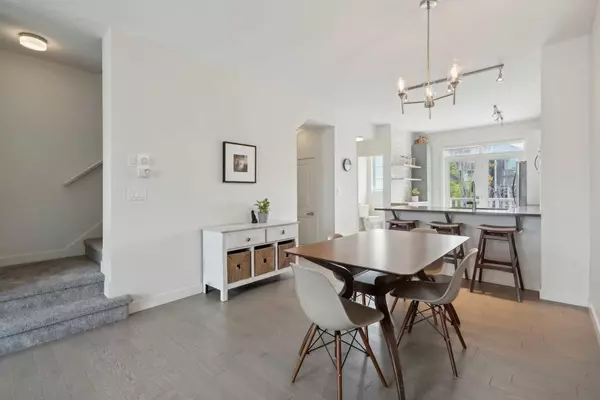For more information regarding the value of a property, please contact us for a free consultation.
61 Sherwood ROW NW Calgary, AB T3R 0X1
Want to know what your home might be worth? Contact us for a FREE valuation!

Our team is ready to help you sell your home for the highest possible price ASAP
Key Details
Sold Price $498,500
Property Type Townhouse
Sub Type Row/Townhouse
Listing Status Sold
Purchase Type For Sale
Square Footage 1,216 sqft
Price per Sqft $409
Subdivision Sherwood
MLS® Listing ID A2137704
Sold Date 06/16/24
Style 2 Storey
Bedrooms 2
Full Baths 2
Half Baths 1
Condo Fees $295
Originating Board Calgary
Year Built 2015
Annual Tax Amount $2,247
Tax Year 2023
Lot Size 1,194 Sqft
Acres 0.03
Property Description
Welcome to this amazing townhome in the Northwest community of Sherwood! This stunning property, features 2 spacious bedrooms + a den, a 3-piece ensuite bathroom, a 4-piece main bathroom and upper floor laundry with stackable washer/dryer. As you enter your main living space you will be impressed by the modern white kitchen, Quartz counter tops, extra cabinets and coffee station, pantry and stainless steel appliances. Enjoy the spacious dining and living spaces with beautiful vinyl plank flooring and a freshly painted feature wall. Appreciate the convenience of having the deck right off the kitchen, with a natural gas hook up and space to relax during those warm summer months - and enjoy a bit of a south view of Sherwood Field. The double attached oversized tandem garage offers convenience and a space to park 2 vehicles or 1 vehicle and create a flex space. Other great features of this home include: brand new carpet on the stairs and throughout the upper floor, Central Air and fresh paint. The complex features visitor parking and a common area green-space. The community of Sherwood offers tons amenities and provides great green space with parks and walking paths. With quick access to Stoney Trail, you are able to enjoy modern living in a beautifully designed space with all of the convenience you desire. Don't miss out on this fantastic home – book your showing today!
Location
Province AB
County Calgary
Area Cal Zone N
Zoning M-1 d125
Direction N
Rooms
Other Rooms 1
Basement None
Interior
Interior Features Breakfast Bar, High Ceilings, Open Floorplan, Pantry, Quartz Counters, Recessed Lighting
Heating Forced Air, Natural Gas
Cooling Central Air
Flooring Carpet, Ceramic Tile, Vinyl Plank
Appliance Central Air Conditioner, Dishwasher, Electric Range, Garage Control(s), Microwave Hood Fan, Refrigerator, Washer/Dryer Stacked, Window Coverings
Laundry In Hall, Upper Level
Exterior
Parking Features Double Garage Attached, Tandem
Garage Spaces 2.0
Garage Description Double Garage Attached, Tandem
Fence None
Community Features Park, Playground, Schools Nearby, Shopping Nearby
Amenities Available Other, Park, Snow Removal, Visitor Parking
Roof Type Asphalt
Porch Deck
Lot Frontage 16.18
Exposure N
Total Parking Spaces 3
Building
Lot Description See Remarks
Foundation Poured Concrete
Architectural Style 2 Storey
Level or Stories Two
Structure Type Composite Siding
Others
HOA Fee Include Amenities of HOA/Condo,Common Area Maintenance,Insurance,Maintenance Grounds,Professional Management,Reserve Fund Contributions,See Remarks,Sewer,Snow Removal,Trash
Restrictions Restrictive Covenant,Utility Right Of Way
Tax ID 82974017
Ownership Private
Pets Allowed Restrictions, Yes
Read Less
GET MORE INFORMATION




