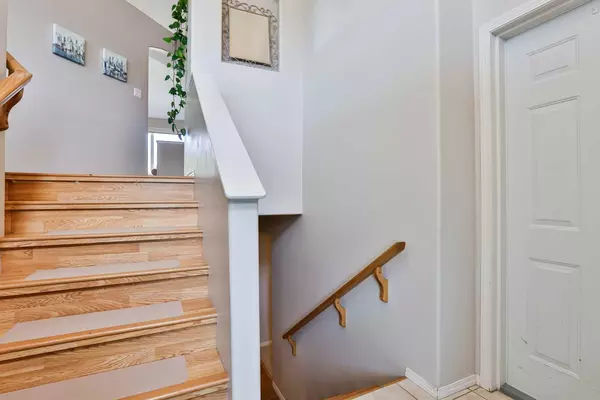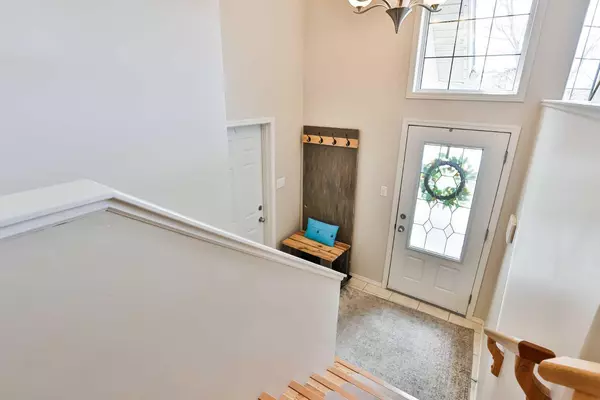For more information regarding the value of a property, please contact us for a free consultation.
75 Fairmont PT S Lethbridge, AB T1K 7W8
Want to know what your home might be worth? Contact us for a FREE valuation!

Our team is ready to help you sell your home for the highest possible price ASAP
Key Details
Sold Price $492,000
Property Type Single Family Home
Sub Type Detached
Listing Status Sold
Purchase Type For Sale
Square Footage 1,385 sqft
Price per Sqft $355
Subdivision Fairmont
MLS® Listing ID A2129496
Sold Date 06/17/24
Style Bi-Level
Bedrooms 5
Full Baths 3
Originating Board Lethbridge and District
Year Built 2003
Annual Tax Amount $4,391
Tax Year 2023
Lot Size 5,851 Sqft
Acres 0.13
Property Description
OPEN HOUSE JUNE 9 1-2:30...........LOCATION,LOCATION!!!! Fairmont Point....This Super clean large Southside family home has plenty of room for everyone. As soon as you enter the home, you will appreciate the large entry. Step Up the stairs to the formal Living Room, an ideal space for entertaining. Around the corner is the Kitchen with tons of white cabinetry , island, stainless steel appliances, and a corner pantry. This room also opens to the spacious Family room with vaulted ceilings and anchored with a gas fireplace. The main floor also has a primary suite with walk-in closet and ensuite. As well, there is a main floor bedroom or perfect den/office. Downstairs is a definitely a retreat with a large Recreation room for the kids, 3 additional Bedrooms, a full Bath, Laundry room, and Storage. Outside is a huge low maintenance backyard with underground sprinklers. This is a Fabulous Home in a Great Family Friendly Neighborhood Definitely Come Take a Look!!!
Location
Province AB
County Lethbridge
Zoning R-L
Direction S
Rooms
Other Rooms 1
Basement Finished, Full
Interior
Interior Features Breakfast Bar, Central Vacuum, High Ceilings, Open Floorplan, Vaulted Ceiling(s), Walk-In Closet(s)
Heating Forced Air, Natural Gas
Cooling Central Air
Flooring Carpet, Laminate, Tile
Fireplaces Number 1
Fireplaces Type Gas
Appliance Central Air Conditioner, Dishwasher, Garage Control(s), Range Hood, Refrigerator, Stove(s), Window Coverings
Laundry Laundry Room, Lower Level
Exterior
Parking Features Double Garage Attached
Garage Spaces 2.0
Garage Description Double Garage Attached
Fence Fenced
Community Features Park, Playground
Roof Type Asphalt Shingle
Porch Deck
Lot Frontage 49.0
Total Parking Spaces 4
Building
Lot Description Back Yard, Lawn, Landscaped, Underground Sprinklers
Foundation Poured Concrete
Architectural Style Bi-Level
Level or Stories Bi-Level
Structure Type Stucco
Others
Restrictions None Known
Tax ID 83397352
Ownership Private
Read Less



