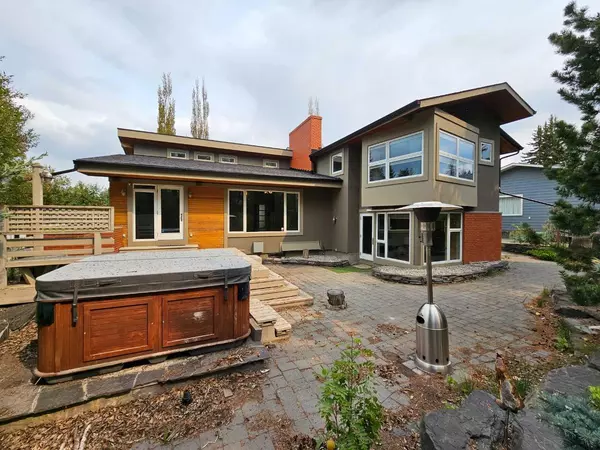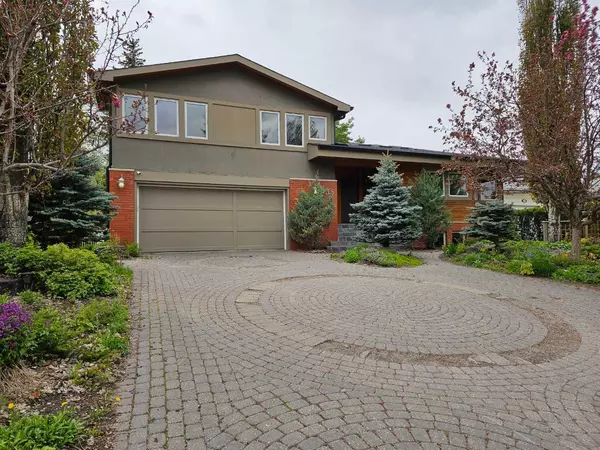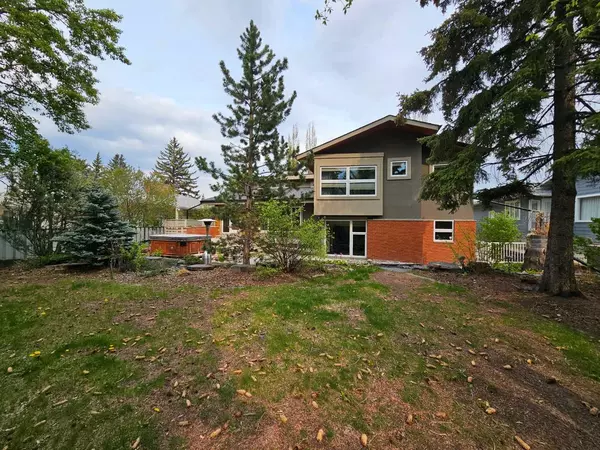For more information regarding the value of a property, please contact us for a free consultation.
435 Wildwood DR SW Calgary, AB T3C 3E4
Want to know what your home might be worth? Contact us for a FREE valuation!

Our team is ready to help you sell your home for the highest possible price ASAP
Key Details
Sold Price $1,546,000
Property Type Single Family Home
Sub Type Detached
Listing Status Sold
Purchase Type For Sale
Square Footage 3,210 sqft
Price per Sqft $481
Subdivision Wildwood
MLS® Listing ID A2122666
Sold Date 06/17/24
Style 4 Level Split
Bedrooms 4
Full Baths 3
Originating Board Calgary
Year Built 1961
Annual Tax Amount $9,003
Tax Year 2023
Lot Size 9,450 Sqft
Acres 0.22
Property Description
Welcome to this exquisite West Coast inspired home, where every detail has been carefully curated to elevate your living experience. Step into the chef's dream kitchen boasting abundant countertop space, dual ovens, a prep sink, and a pantry with a built-in freezer. The well-lit living and dining room offer serene views of the west-facing backyard, while the spacious primary bedroom features a cozy reading area overlooking the landscaped oasis and large walk-in closet and ensuite. The 2nd and 3rd bedrooms offer optimal space as kids bedrooms for not only bedroom furniture but play and study space. Indulge in the luxury of a wine room, theatre room, office, sitting area, and 4th bedroom, provide versatility for any lifestyle. The oversized heated garage includes an underground storage area, ideal for storing outdoor leisure equipment. Outside, the tranquil yard envelops you in a sense of country serenity. Come experience the magic of this exceptional home and create lasting memories with your loved ones.
Location
Province AB
County Calgary
Area Cal Zone W
Zoning R-C1
Direction E
Rooms
Other Rooms 1
Basement Finished, Full
Interior
Interior Features Central Vacuum
Heating In Floor, Forced Air, Natural Gas
Cooling Central Air
Flooring Hardwood, Tile
Fireplaces Number 2
Fireplaces Type Gas
Appliance Built-In Oven, Dishwasher, Dryer, Freezer, Garage Control(s), Garburator, Gas Cooktop, Microwave, Range Hood
Laundry In Basement
Exterior
Parking Features Double Garage Attached, Heated Garage
Garage Spaces 2.0
Garage Description Double Garage Attached, Heated Garage
Fence None
Community Features Park, Playground, Schools Nearby, Shopping Nearby
Roof Type Asphalt Shingle
Porch Deck
Lot Frontage 68.9
Total Parking Spaces 4
Building
Lot Description Backs on to Park/Green Space, Cul-De-Sac, Landscaped, Level, On Golf Course, Private, Rectangular Lot, Views
Foundation Poured Concrete
Architectural Style 4 Level Split
Level or Stories 4 Level Split
Structure Type Brick,Cedar,Stucco,Wood Frame
Others
Restrictions None Known
Tax ID 82995328
Ownership Private
Read Less



