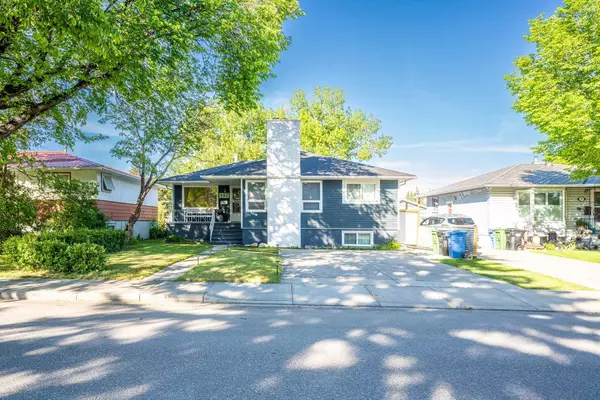For more information regarding the value of a property, please contact us for a free consultation.
332 Trafford DR NW Calgary, AB T2K 2S9
Want to know what your home might be worth? Contact us for a FREE valuation!

Our team is ready to help you sell your home for the highest possible price ASAP
Key Details
Sold Price $625,000
Property Type Single Family Home
Sub Type Detached
Listing Status Sold
Purchase Type For Sale
Square Footage 1,204 sqft
Price per Sqft $519
Subdivision Thorncliffe
MLS® Listing ID A2140971
Sold Date 06/17/24
Style Bungalow
Bedrooms 4
Full Baths 2
Originating Board Calgary
Year Built 1957
Annual Tax Amount $3,385
Tax Year 2024
Lot Size 5,554 Sqft
Acres 0.13
Property Description
A renovated, spacious and inner-city bungalow in the central NW community of Thorncliffe, waits for you to call it home. Be welcomed by the bright and warm lighting, wood-burning stove, and beautifully renovated kitchen. The main floor offers 1200 sq feet of living space within the bungalow, plus you have an entire developed basement suite downstairs! The new spacious cabinetry offers deep drawers and cupboard space to house all of your dishes, appliances space. The open shelves expand the room and allow for easy access to your most-used items. In the living room, the wood-burning stove provides a stunning centrepiece to warm your home and gather by a real fire safely and efficiently. The master and second bedrooms are both amply sized, with the washroom located directly between them. The home has been upgraded with a HIGH-EFFICENCY FURNACE, Washer and Dryer, newer hot water tank, and more storage space. Under the stairs provides more organized space, and shelving for cold storage. The fully developed basement has another complete living space; a second fireplace, a second den and living room, a full bathroom, and a large bedroom with a bright window. It also contains a second full kitchen. Outside in the large, tiered back yard, the patio, built with long-lasting, low-maintenance composite materials, offers the perfect space to lounge and relax outside. The treed lot offers flat ground for structures or your kids to play and grow your garden to your heart's content. The versatile space also has a great fire pit area and room for a large shed. Behind the home is a beautiful green belt for you to enjoy. This prime location provides you with a 10-minute commute to downtown, green space, and easy access to numerous significant roads, shopping areas and park space. Nose Hill Park is only 10 minutes away. You will love living in your new-to-you inner-city home. Book your showing before it's gone!
Location
Province AB
County Calgary
Area Cal Zone N
Zoning R-C1
Direction W
Rooms
Basement Separate/Exterior Entry, Finished, Full, Suite
Interior
Interior Features Central Vacuum, No Animal Home, No Smoking Home, Skylight(s)
Heating Forced Air
Cooling None
Flooring Tile, Vinyl
Fireplaces Number 2
Fireplaces Type Basement, Living Room, Wood Burning, Wood Burning Stove
Appliance Dishwasher, Dryer, Electric Stove, Microwave, Refrigerator, Washer/Dryer, Water Softener, Window Coverings
Laundry In Basement
Exterior
Parking Features Concrete Driveway, Front Drive, Off Street, Parking Pad
Garage Description Concrete Driveway, Front Drive, Off Street, Parking Pad
Fence Fenced
Community Features Park, Playground, Schools Nearby, Shopping Nearby, Sidewalks, Street Lights
Roof Type Asphalt Shingle
Porch Rear Porch
Lot Frontage 50.0
Total Parking Spaces 2
Building
Lot Description Back Yard, Greenbelt
Foundation Poured Concrete
Architectural Style Bungalow
Level or Stories One
Structure Type Vinyl Siding
Others
Restrictions Airspace Restriction
Tax ID 91494524
Ownership REALTOR®/Seller; Realtor Has Interest
Read Less



