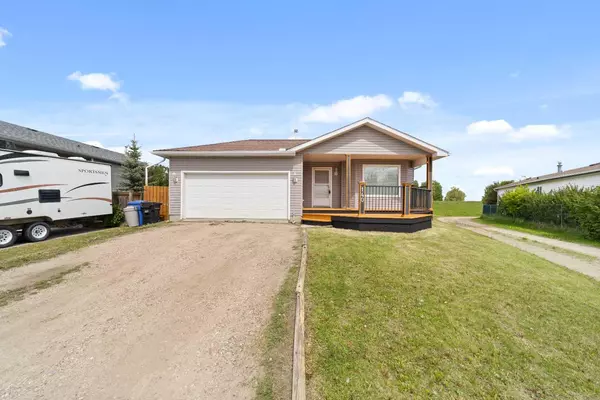For more information regarding the value of a property, please contact us for a free consultation.
140 Meadowpark DR Carstairs, AB T0M 0N0
Want to know what your home might be worth? Contact us for a FREE valuation!

Our team is ready to help you sell your home for the highest possible price ASAP
Key Details
Sold Price $449,000
Property Type Single Family Home
Sub Type Detached
Listing Status Sold
Purchase Type For Sale
Square Footage 1,012 sqft
Price per Sqft $443
MLS® Listing ID A2137359
Sold Date 06/17/24
Style 4 Level Split
Bedrooms 3
Full Baths 2
Originating Board Calgary
Year Built 1998
Annual Tax Amount $2,937
Tax Year 2024
Lot Size 7,340 Sqft
Acres 0.17
Property Description
Here is your awesome opportunity to jump into home ownership in this nicely developed home with a large fenced yard, a huge rear deck, and a double garage! The main living area boasts soaring vaulted ceilings, a skylight in the kitchen, and the large windows throughout the main and lower levels allow in so much natural light making this home feel bright and cheery. The upper level offers three bedrooms and a 3 piece bath with a shower, the large family room in the lower level is a great place for the family to hang out and this level also has a 4 piece bath with a jetted tub. The basement development is partially complete and offers a recreation room, laundry, and storage space as well. Come have a look! Don't miss out!
Location
Province AB
County Mountain View County
Zoning R-1
Direction W
Rooms
Basement Full, Partially Finished
Interior
Interior Features Bookcases, Ceiling Fan(s), Central Vacuum, Jetted Tub, No Animal Home, No Smoking Home, Open Floorplan, Pantry, Sump Pump(s), Vaulted Ceiling(s), Vinyl Windows
Heating Forced Air, Natural Gas
Cooling None
Flooring Carpet, Ceramic Tile, Laminate, Linoleum
Appliance See Remarks
Laundry In Basement, Laundry Room
Exterior
Parking Features Double Garage Attached, Front Drive, Garage Faces Front, Gravel Driveway
Garage Spaces 2.0
Garage Description Double Garage Attached, Front Drive, Garage Faces Front, Gravel Driveway
Fence Fenced
Community Features Golf, Park, Playground, Sidewalks, Street Lights
Roof Type Asphalt Shingle
Porch Deck
Lot Frontage 33.79
Total Parking Spaces 4
Building
Lot Description Back Yard, City Lot, Front Yard, Lawn, Interior Lot, No Neighbours Behind, Irregular Lot, Landscaped, Level, Street Lighting
Foundation Poured Concrete
Architectural Style 4 Level Split
Level or Stories 4 Level Split
Structure Type Mixed,Vinyl Siding,Wood Frame
Others
Restrictions None Known
Tax ID 91727098
Ownership Private
Read Less



