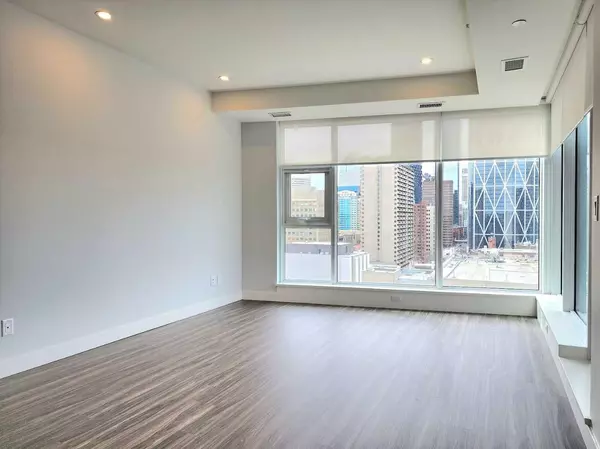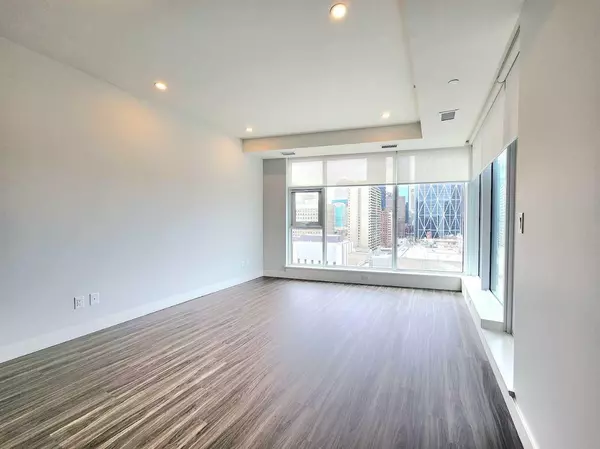For more information regarding the value of a property, please contact us for a free consultation.
530 3 ST SE #2501 Calgary, AB T2G 2L8
Want to know what your home might be worth? Contact us for a FREE valuation!

Our team is ready to help you sell your home for the highest possible price ASAP
Key Details
Sold Price $391,000
Property Type Condo
Sub Type Apartment
Listing Status Sold
Purchase Type For Sale
Square Footage 623 sqft
Price per Sqft $627
Subdivision Downtown East Village
MLS® Listing ID A2128318
Sold Date 06/17/24
Style Apartment
Bedrooms 1
Full Baths 1
Condo Fees $476/mo
Originating Board Calgary
Year Built 2024
Tax Year 2024
Property Description
1 BEDROOM + DEN APARTMENT IN THE HEART OF DOWNTOWN. GORGEOUS VIEW OF THE CALGARY TOWER, ROCKY MOUNTAIN AND RIVER RIGHT FROM YOUR LIVING ROOM. All inclusive living at its finest. The building features an Indoor Pool, Steam room and Sauna, a fully equipped Gym and a yoga room, Bike room with maintenance rack, In-property Deck and Dog Park, Lounge and meeting rooms, plus 24 hour supervision by concierge and overnight security. Direct access in the building with Superstores, TD Bank, Winners, steps to C-train, Central Library and city amenities. This beautiful unit offers high-end finish, floor-to-ceiling windows in the living room, spacious balcony and large bedroom. Great appliance package with 5-range gas stove, smart LG microwave, Blomberg fridge and dishwasher, gloss finished soft-close cabinets, quartz countertops, in-floor heating in the bathroom... The list goes on. Even more, this unit comes with a titled underground parking stall and oversized storage locker. Call your realtor today to book your tour!
Location
Province AB
County Calgary
Area Cal Zone Cc
Zoning DC
Direction SW
Interior
Interior Features Breakfast Bar, Granite Counters, No Animal Home, No Smoking Home, Recessed Lighting
Heating Forced Air
Cooling Central Air
Flooring Ceramic Tile, Vinyl
Appliance Dishwasher, Gas Cooktop, Gas Oven, Microwave Hood Fan, Washer/Dryer Stacked
Laundry In Unit
Exterior
Parking Features Parkade
Garage Description Parkade
Community Features Clubhouse, Park, Pool, Shopping Nearby
Amenities Available Community Gardens, Dog Park, Elevator(s), Fitness Center, Indoor Pool, Parking, Party Room, Recreation Room, Sauna, Secured Parking, Spa/Hot Tub, Storage, Trash, Visitor Parking
Porch Balcony(s)
Exposure SW
Total Parking Spaces 1
Building
Story 41
Architectural Style Apartment
Level or Stories Single Level Unit
Structure Type Aluminum Siding ,Concrete
New Construction 1
Others
HOA Fee Include Amenities of HOA/Condo,Caretaker,Common Area Maintenance,Gas,Heat,Professional Management,Reserve Fund Contributions,Sewer,Trash,Water
Restrictions None Known
Ownership Private
Pets Allowed Restrictions, Cats OK, Dogs OK
Read Less



