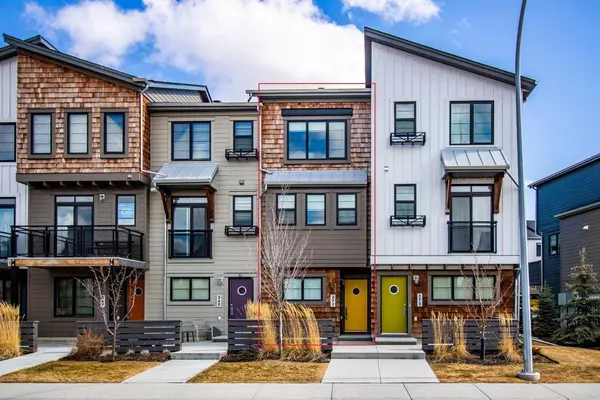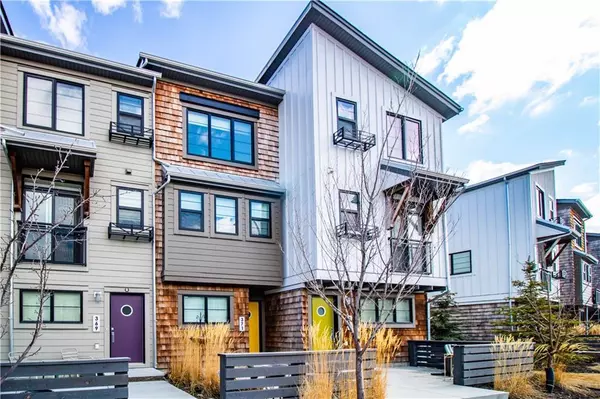For more information regarding the value of a property, please contact us for a free consultation.
371 Walden DR SE Calgary, AB T2X 0Y4
Want to know what your home might be worth? Contact us for a FREE valuation!

Our team is ready to help you sell your home for the highest possible price ASAP
Key Details
Sold Price $435,000
Property Type Townhouse
Sub Type Row/Townhouse
Listing Status Sold
Purchase Type For Sale
Square Footage 1,365 sqft
Price per Sqft $318
Subdivision Walden
MLS® Listing ID A2137842
Sold Date 06/17/24
Style 3 Storey
Bedrooms 2
Full Baths 2
Half Baths 1
Condo Fees $339
Originating Board Calgary
Year Built 2013
Annual Tax Amount $2,377
Tax Year 2024
Lot Size 1,076 Sqft
Acres 0.02
Property Description
With over 1,300 sqft of living space, this impeccable townhome is located in the desirable Edison complex in Walden. The main level boasts 9ft ceilings, brushed oak hardwood floors and a large balcony with BBQ gas line. The chef's kitchen features caesarstone countertops, stainless steel whirlpool appliances, natural gas cooktop/oven and a generous dining area located off of the living area The 2nd floor offers a stacked washer/dryer and 2 primary suites each with their own private bathrooms and mountain view. The entry level encompasses an upgraded flex room, ample storage and an attached single car garage. This townhouse comes with 1 visitor parking pass, ample on-street parking and is close to everyday amenities such as parks, playgrounds, shopping, dining and public transit with a bus stop across the street, 5min from Somerset/Bridlewood LRT station and easy access to Macleod Trail/Stoney Trail. This immaculate home is a must see!
Location
Province AB
County Calgary
Area Cal Zone S
Zoning M-1 d75
Direction W
Rooms
Other Rooms 1
Basement None
Interior
Interior Features High Ceilings, No Smoking Home
Heating Forced Air, Natural Gas
Cooling None
Flooring Carpet, Ceramic Tile, Hardwood
Appliance Dishwasher, Dryer, Garage Control(s), Gas Range, Microwave Hood Fan, Refrigerator, Washer, Window Coverings
Laundry In Unit
Exterior
Parking Features Single Garage Attached
Garage Spaces 1.0
Garage Description Single Garage Attached
Fence None
Community Features Playground
Utilities Available Cable Available, Electricity Connected, Natural Gas Connected, Garbage Collection, Phone Available, Underground Utilities, Water Connected
Amenities Available None
Roof Type Asphalt Shingle
Porch Balcony(s), Front Porch
Lot Frontage 14.01
Exposure W
Total Parking Spaces 2
Building
Lot Description Back Lane, Low Maintenance Landscape
Foundation Poured Concrete
Sewer Public Sewer
Water Public
Architectural Style 3 Storey
Level or Stories Three Or More
Structure Type Cedar,Composite Siding,Concrete,Metal Siding
Others
HOA Fee Include Common Area Maintenance,Insurance,Parking,Professional Management,Reserve Fund Contributions,Snow Removal
Restrictions Easement Registered On Title,Pet Restrictions or Board approval Required,Restrictive Covenant-Building Design/Size,Utility Right Of Way
Ownership Private
Pets Allowed Restrictions, Yes
Read Less



