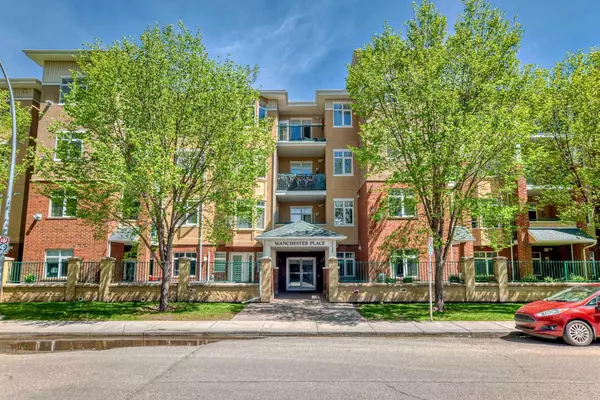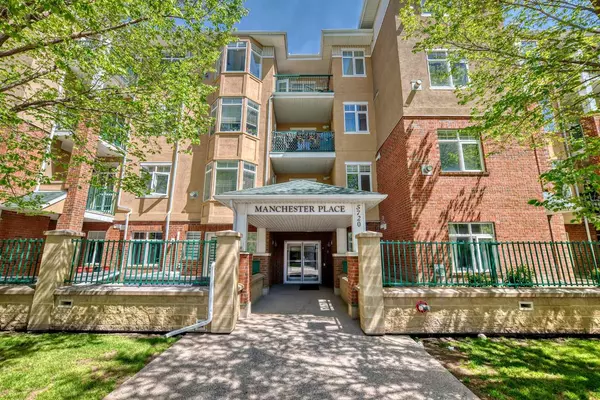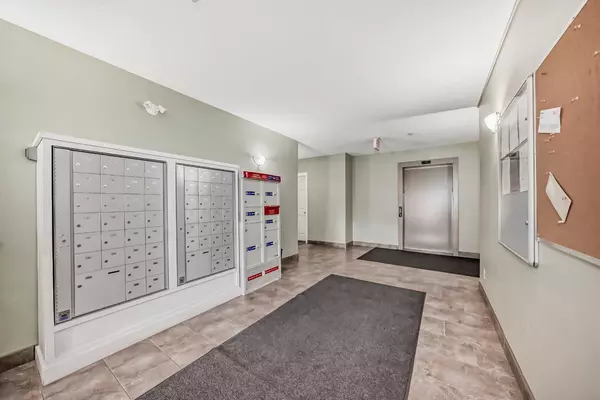For more information regarding the value of a property, please contact us for a free consultation.
5720 2 ST SW #201 Calgary, AB T2H 3B3
Want to know what your home might be worth? Contact us for a FREE valuation!

Our team is ready to help you sell your home for the highest possible price ASAP
Key Details
Sold Price $317,500
Property Type Condo
Sub Type Apartment
Listing Status Sold
Purchase Type For Sale
Square Footage 850 sqft
Price per Sqft $373
Subdivision Manchester
MLS® Listing ID A2135628
Sold Date 06/18/24
Style Low-Rise(1-4)
Bedrooms 2
Full Baths 2
Condo Fees $571/mo
Originating Board Calgary
Year Built 2005
Annual Tax Amount $1,363
Tax Year 2023
Property Description
Great Location! Manchester Place 2 bedrooms, 2 full Baths; West facing bright Corner Unit with 9Ft ceiling and lot of Windows. As you Enter you have a good size open Kitchen with Maple Cabinets, Granite Counter Tops with Tiles. Spacious dining and living Room with fireplace. Master Bedroom with Walk-in Closet and In-suite Bath, 2nd Bedroom and full bath. In-suite Laundry and inside Storage. Sunny Balcony with gas BBQ hookup. Heated Underground Parking stall # 14, also Storage#14. Elevator Building. There is a children's playground behind the building. Close to Chinook Centre LRT, Bus, All the Restaurants. Great for the Investment property or for the first time buyer. Please call to view.
Location
Province AB
County Calgary
Area Cal Zone Cc
Zoning DC (pre 1P2007)
Direction W
Rooms
Other Rooms 1
Interior
Interior Features Elevator, Granite Counters, Pantry
Heating Boiler, Natural Gas
Cooling None
Flooring Carpet, Ceramic Tile, Laminate
Fireplaces Number 1
Fireplaces Type Gas, Mantle, Tile
Appliance Dishwasher, Electric Stove, Microwave Hood Fan, Refrigerator, Washer/Dryer Stacked, Window Coverings
Laundry In Unit
Exterior
Parking Features Parkade, Stall, Underground
Garage Description Parkade, Stall, Underground
Community Features Playground, Shopping Nearby
Amenities Available Elevator(s), Secured Parking, Visitor Parking
Porch Balcony(s), None
Exposure W
Total Parking Spaces 1
Building
Story 4
Architectural Style Low-Rise(1-4)
Level or Stories Single Level Unit
Structure Type Brick,Stucco,Wood Frame
Others
HOA Fee Include Common Area Maintenance,Heat,Insurance,Maintenance Grounds,Parking,Professional Management,Reserve Fund Contributions,Sewer,Snow Removal,Trash,Water
Restrictions Call Lister,Pet Restrictions or Board approval Required
Tax ID 82888404
Ownership Private
Pets Allowed Restrictions, Yes
Read Less



