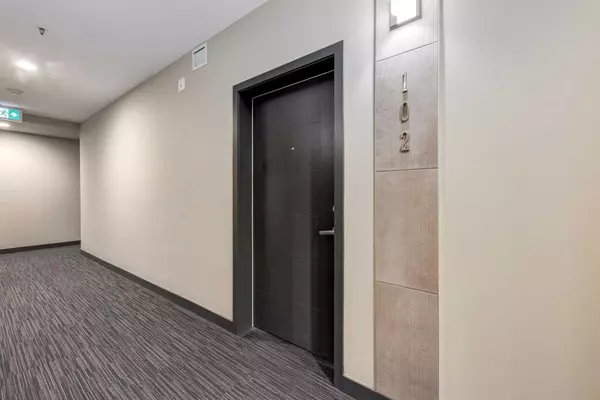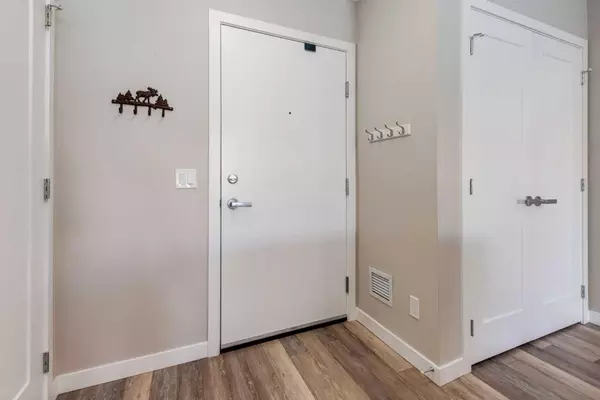For more information regarding the value of a property, please contact us for a free consultation.
8530 8A AVE SW #102 Calgary, AB T3H 6A7
Want to know what your home might be worth? Contact us for a FREE valuation!

Our team is ready to help you sell your home for the highest possible price ASAP
Key Details
Sold Price $439,900
Property Type Condo
Sub Type Apartment
Listing Status Sold
Purchase Type For Sale
Square Footage 916 sqft
Price per Sqft $480
Subdivision West Springs
MLS® Listing ID A2138830
Sold Date 06/18/24
Style Low-Rise(1-4)
Bedrooms 2
Full Baths 2
Condo Fees $458/mo
Originating Board Calgary
Year Built 2019
Annual Tax Amount $2,425
Tax Year 2024
Property Description
Welcome to Vivace North in the heart of West Springs! This stunning ground level 2 bedroom condo presents an exceptional living opportunity in the highly sought-after West Springs community. This impeccably maintained unit boasts contemporary features such as vinyl plank flooring in the main living area, a stylish kitchen with stainless steel appliances, sleek white cabinets, under-cabinet lighting, quartz countertops, and a spacious central island with an attached eating bar that extends into a built-in dining table. The living room provides access to a sprawling stamped concrete patio with custom glass railing for privacy or a place for your Pup to be outside and enjoy the outdoors. This beautiful unit stands out with two bedrooms, each featuring a walk-thru closets both with upgraded built-in custom closet solutions. Additional practical features include in-suite laundry, an assigned storage locker, bike storage room, 2 underground titled parking spaces, and ample visitor parking. The location offers modern comforts and proximity to a variety of shopping, grocery stores, and amenities, including some of Calgary's premier dining offerings like Mercato West, Vin Room, Blanco, Fergus & Bix, Una Pizza, and 722. Don't miss the chance to experience this exceptional condo. Welcome home!
Location
Province AB
County Calgary
Area Cal Zone W
Zoning DC
Direction W
Rooms
Other Rooms 1
Interior
Interior Features Breakfast Bar, Ceiling Fan(s), Closet Organizers, Double Vanity, Kitchen Island, Pantry, Quartz Counters, Walk-In Closet(s)
Heating In Floor
Cooling None
Flooring Carpet, Tile, Vinyl Plank
Appliance Dishwasher, Garage Control(s), Microwave Hood Fan, Refrigerator, Stove(s), Washer/Dryer
Laundry In Unit
Exterior
Parking Features Secured, Tandem, Titled, Underground
Garage Spaces 2.0
Garage Description Secured, Tandem, Titled, Underground
Community Features Park, Playground, Schools Nearby, Shopping Nearby, Walking/Bike Paths
Amenities Available Elevator(s), Secured Parking
Porch Balcony(s)
Exposure NW
Total Parking Spaces 2
Building
Story 4
Architectural Style Low-Rise(1-4)
Level or Stories Single Level Unit
Structure Type Brick,Stucco
Others
HOA Fee Include Common Area Maintenance,Gas,Heat,Insurance,Parking,Professional Management,Reserve Fund Contributions,Snow Removal,Water
Restrictions Board Approval
Tax ID 91079805
Ownership Private,REALTOR®/Seller; Realtor Has Interest
Pets Allowed Yes
Read Less
GET MORE INFORMATION




