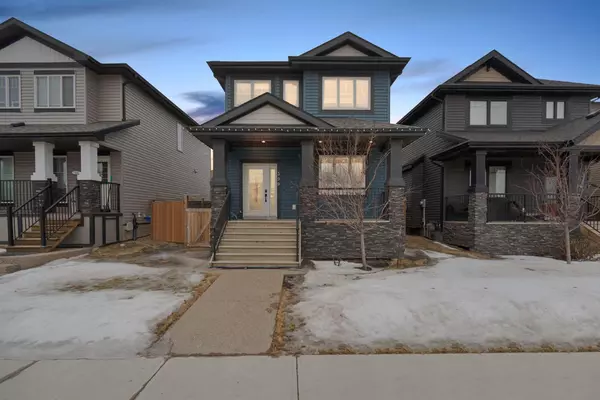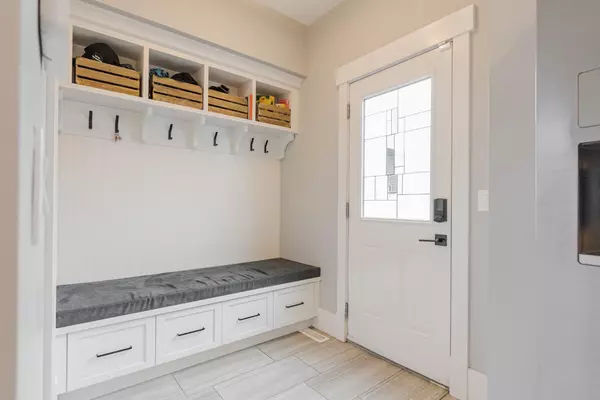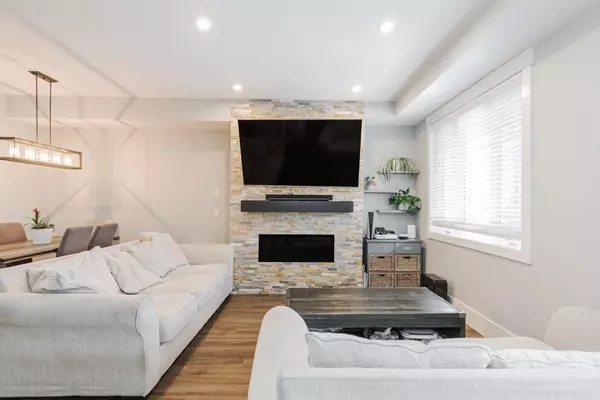For more information regarding the value of a property, please contact us for a free consultation.
399 Prospect DR Fort Mcmurray, AB T9K 0T8
Want to know what your home might be worth? Contact us for a FREE valuation!

Our team is ready to help you sell your home for the highest possible price ASAP
Key Details
Sold Price $520,000
Property Type Single Family Home
Sub Type Detached
Listing Status Sold
Purchase Type For Sale
Square Footage 1,464 sqft
Price per Sqft $355
Subdivision Stonecreek
MLS® Listing ID A2115735
Sold Date 06/18/24
Style 2 Storey
Bedrooms 4
Full Baths 3
Half Baths 1
Originating Board Fort McMurray
Year Built 2016
Annual Tax Amount $2,694
Tax Year 2023
Lot Size 3,505 Sqft
Acres 0.08
Property Description
Welcome to 399 Prospect Drive, where scenic views and modern elegance converge in this exceptional Kydan Built Home. Situated in one of Fort McMurray's newest neighbourhoods, this professionally designed property boasts high-end finishes and contemporary features, awaiting its second set of owners to make it their own.
Appreciate the convenience of local amenities nearby while taking in the peaceful ambiance of the natural surroundings with many trails and parks close by, and enjoy the pond views from the covered front porch and oversized front living room window. As you step inside, the high ceilings and open floor plan invites you in showcasing an array of modern finishes, including luxury vinyl plank floors, tall baseboards, LED lights, and a striking stone veneer natural gas fireplace with a wood mantle.
Entertain guests in style with a beautiful chandelier illuminating the dining area adjacent to the long eat-up peninsula, where the kitchen begins. Two-toned cabinets—featuring white on top and wood on the bottom—bring warmth into the space, complemented by quartz countertops, herringbone tile backsplash, and grey tile floors for a timeless appeal. A spacious pantry with built-in shelves offers ample storage, while a convenient two-piece bathroom and back entry with a built-in bench and hangers complete the main living space.
Upstairs, grey carpeting covers the floors, leading to the primary bedroom at the top of the stairs, complete with a three-piece ensuite bathroom host to an oversized glass walk in shower and walk-in closet. In the hallway, discover the laundry behind two closet doors, followed by a four-piece bathroom and two bedrooms, each with their own feature walls for a vibrant touch of colour.
The fully developed basement offers additional living space, with a family room currently utilized as an at-home gym, and a bedroom with a four-piece bathroom nearby. Ample storage, a high-efficiency furnace, Nest Thermostat connectivity, and a sump pump with a backup battery pack ensure efficiency and peace of mind.
During warmer months, the oversized back deck is where you'll enjoy spending time, featuring a cozy gas fire table and overlooking the fully fenced backyard. The 22x22 heated garage, equipped with overhead storage, a sub-panel, and gas heater, adds both convenience and functionality.
Tastefully designed and equipped with everything you need in a home, don't miss the opportunity to tour this exquisite property. Schedule your viewing today and experience the epitome of modern luxury living.
Location
Province AB
County Wood Buffalo
Area Fm Northwest
Zoning R1S
Direction NE
Rooms
Other Rooms 1
Basement Finished, Full
Interior
Interior Features Built-in Features, Laminate Counters, No Smoking Home, Open Floorplan, Quartz Counters, Storage, Sump Pump(s), Vinyl Windows, Walk-In Closet(s)
Heating Forced Air
Cooling Central Air
Flooring Carpet, Vinyl Plank
Fireplaces Number 1
Fireplaces Type Gas
Appliance Central Air Conditioner, Dishwasher, Garage Control(s), Microwave, Refrigerator, Stove(s), Washer/Dryer, Window Coverings
Laundry In Hall, Upper Level
Exterior
Parking Features Double Garage Detached
Garage Spaces 2.0
Garage Description Double Garage Detached
Fence Fenced
Community Features Schools Nearby, Shopping Nearby, Sidewalks, Street Lights, Walking/Bike Paths
Roof Type Asphalt Shingle
Porch Front Porch
Lot Frontage 30.55
Total Parking Spaces 2
Building
Lot Description Back Yard, Front Yard, Landscaped, Standard Shaped Lot, Views
Foundation Poured Concrete
Architectural Style 2 Storey
Level or Stories Two
Structure Type Vinyl Siding
Others
Restrictions None Known
Tax ID 83276822
Ownership Private
Read Less



