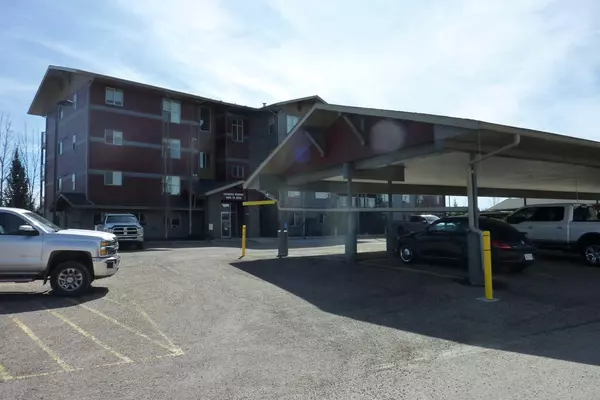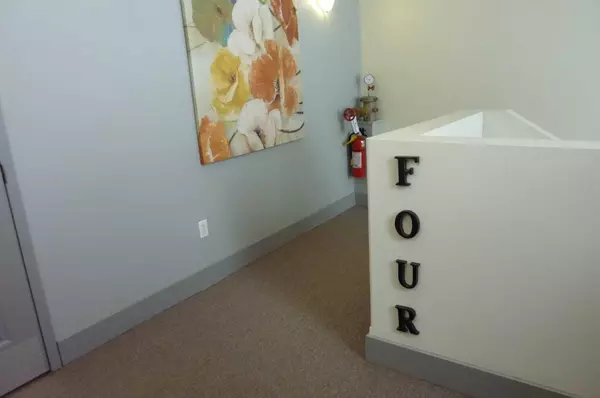For more information regarding the value of a property, please contact us for a free consultation.
5901 71 Ave #402 Rocky Mountain House, AB T4T 0B3
Want to know what your home might be worth? Contact us for a FREE valuation!

Our team is ready to help you sell your home for the highest possible price ASAP
Key Details
Sold Price $225,000
Property Type Condo
Sub Type Apartment
Listing Status Sold
Purchase Type For Sale
Square Footage 1,078 sqft
Price per Sqft $208
MLS® Listing ID A2100416
Sold Date 06/18/24
Style Low-Rise(1-4)
Bedrooms 2
Full Baths 2
Condo Fees $449/mo
HOA Fees $449/mo
HOA Y/N 1
Originating Board Central Alberta
Year Built 2011
Annual Tax Amount $2,241
Tax Year 2023
Property Description
Welcome to condo living at it's finest. This unit is on the top floor with beautiful East views. Enjoy your morning coffee on your balcony; which includes a gas barbeque. Granite countertops, stainless steel appliance's. 2 bedrooms, 2 bathrooms; executive condo with bright open floor plan and 9' ceilings including a electric fireplace which wraps up this condo in warmth. Master bedroom includes a walk-in closet, 3 piece on ensuite and black out blinds, Secure building with elevator and exercise room, No maintance as it's included with the condo fees.. This home incudes 2- carports both titled and taxes on them are #47- $151.46 and #50- $160.61
Location
Province AB
County Clearwater County
Zoning T4T 0B3
Direction E
Rooms
Other Rooms 1
Basement None
Interior
Interior Features Elevator, Granite Counters, High Ceilings, Kitchen Island, No Animal Home, No Smoking Home, Open Floorplan, Recreation Facilities, Vinyl Windows, Walk-In Closet(s)
Heating Central
Cooling Sep. HVAC Units
Flooring Carpet, Hardwood, Tile
Fireplaces Number 1
Fireplaces Type Electric, Glass Doors, Living Room, Mantle
Appliance Dishwasher, Electric Stove, Microwave Hood Fan, Refrigerator, Washer/Dryer Stacked, Window Coverings
Laundry Main Level
Exterior
Parking Features Carport
Carport Spaces 2
Garage Description Carport
Community Features Other, Sidewalks, Street Lights, Walking/Bike Paths
Amenities Available Elevator(s), Fitness Center, Snow Removal, Trash
Porch Balcony(s), Glass Enclosed
Exposure E
Total Parking Spaces 2
Building
Story 4
Foundation None
Architectural Style Low-Rise(1-4)
Level or Stories Multi Level Unit
Structure Type Concrete,Mixed
Others
HOA Fee Include Common Area Maintenance,Heat,Interior Maintenance,See Remarks,Sewer,Snow Removal,Trash,Water
Restrictions Board Approval,Condo/Strata Approval,Non-Smoking Building,Pet Restrictions or Board approval Required
Tax ID 84835154
Ownership Private
Pets Allowed Restrictions
Read Less



