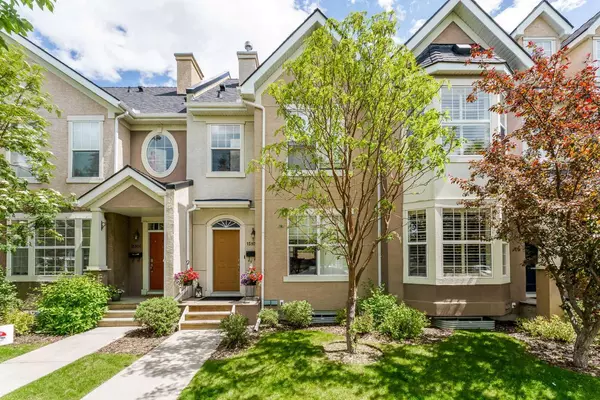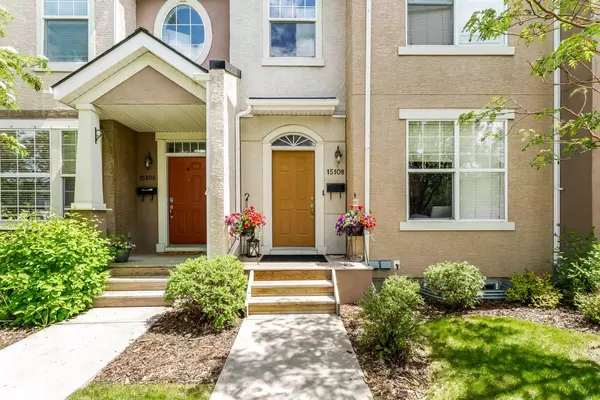For more information regarding the value of a property, please contact us for a free consultation.
15108 Prestwick BLVD SE Calgary, AB T2Z 4E5
Want to know what your home might be worth? Contact us for a FREE valuation!

Our team is ready to help you sell your home for the highest possible price ASAP
Key Details
Sold Price $530,000
Property Type Townhouse
Sub Type Row/Townhouse
Listing Status Sold
Purchase Type For Sale
Square Footage 1,200 sqft
Price per Sqft $441
Subdivision Mckenzie Towne
MLS® Listing ID A2141005
Sold Date 06/18/24
Style 2 Storey
Bedrooms 2
Full Baths 2
Half Baths 1
Condo Fees $401
HOA Fees $18/ann
HOA Y/N 1
Originating Board Calgary
Year Built 2002
Annual Tax Amount $2,763
Tax Year 2024
Lot Size 2,163 Sqft
Acres 0.05
Property Description
Welcome to this stunning professionally managed bareland townhouse in the heart of McKenzie Towne! This spacious home offers air-conditioning throughout three fully finished levels with nearly 1,800 sq ft of developed living space. Enjoy the convenience of two large primary bedrooms, each featuring a full ensuite bathroom and walk-in closet, plus a powder bath on the main level, making a total of 2.5 bathrooms. The bright and open floor plan boasts a big kitchen with ample storage space and counter space, perfect for culinary enthusiasts. Upstairs, you'll find a dedicated laundry area and a convenient desk space. The basement is fully developed with a large living, flex area along with a storage room with ample space. The home has seen many upgrades including all new kitchen appliances in 2024, new silk smartstrand carpet throughout in 2022, and the interior was professionally repainted in 2022 including the kitchen cabinets and water softener. The exterior is equally impressive with a single oversized attached garage, an additional parking spot in front, and a private fenced backyard that offers a large stamped concrete patio with natural gas bbq hookup and low-maintenance grass area with irrigation ideal for outdoor entertaining and relaxation. Located just across from a splash park and close to top-rated schools and shopping, this home provides the perfect blend of comfort, convenience, community and walkability. Don't miss the opportunity to make this exceptional townhouse your new home.
Location
Province AB
County Calgary
Area Cal Zone Se
Zoning M-1 d75
Direction W
Rooms
Other Rooms 1
Basement Finished, Full
Interior
Interior Features Breakfast Bar, Central Vacuum, Chandelier, High Ceilings, Kitchen Island, No Smoking Home, Open Floorplan, Recessed Lighting, Storage, Vinyl Windows, Walk-In Closet(s)
Heating Forced Air
Cooling Central Air
Flooring Carpet, Ceramic Tile, Hardwood
Fireplaces Number 1
Fireplaces Type Gas
Appliance Central Air Conditioner, Dishwasher, Electric Stove, Garage Control(s), Microwave Hood Fan, Refrigerator, Washer/Dryer, Water Softener, Window Coverings
Laundry In Unit, Upper Level
Exterior
Parking Features Driveway, Oversized, Rear Drive, Single Garage Attached, Tandem
Garage Spaces 1.0
Garage Description Driveway, Oversized, Rear Drive, Single Garage Attached, Tandem
Fence Fenced
Community Features Park, Playground, Schools Nearby, Shopping Nearby, Sidewalks, Street Lights, Walking/Bike Paths
Amenities Available None
Roof Type Asphalt Shingle
Porch Patio
Lot Frontage 19.75
Total Parking Spaces 2
Building
Lot Description Back Lane, Back Yard, Level, Underground Sprinklers
Foundation Poured Concrete
Architectural Style 2 Storey
Level or Stories Two
Structure Type Stucco,Wood Frame
Others
HOA Fee Include Common Area Maintenance,Insurance,Maintenance Grounds,Professional Management,Reserve Fund Contributions,See Remarks,Snow Removal
Restrictions Pet Restrictions or Board approval Required
Ownership Private
Pets Allowed Restrictions
Read Less



