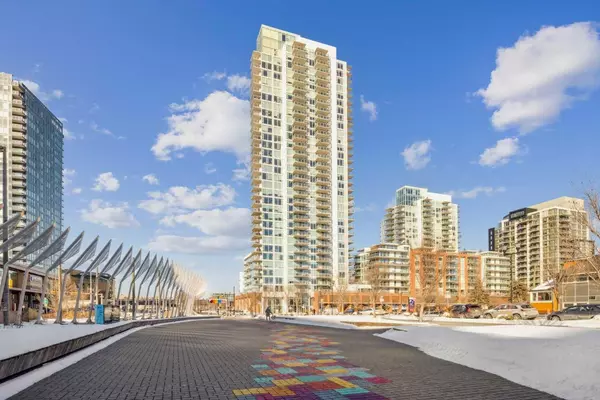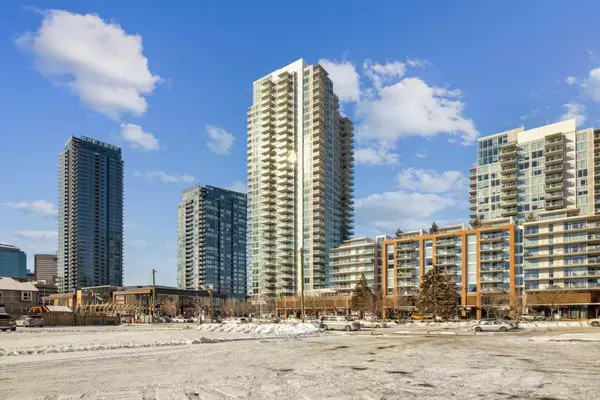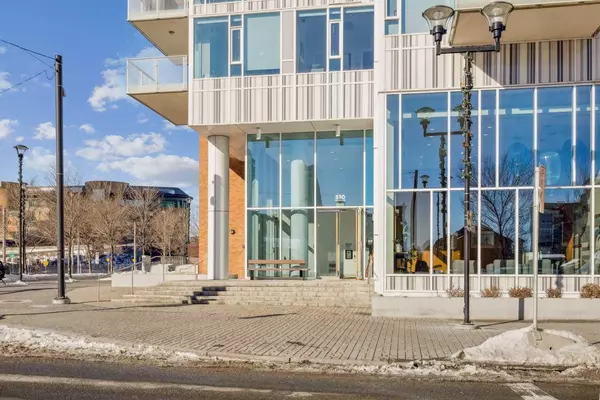For more information regarding the value of a property, please contact us for a free consultation.
510 6 AVE SE #1503 Calgary, AB T2G 1L7
Want to know what your home might be worth? Contact us for a FREE valuation!

Our team is ready to help you sell your home for the highest possible price ASAP
Key Details
Sold Price $522,500
Property Type Condo
Sub Type Apartment
Listing Status Sold
Purchase Type For Sale
Square Footage 1,112 sqft
Price per Sqft $469
Subdivision Downtown East Village
MLS® Listing ID A2112881
Sold Date 06/18/24
Style High-Rise (5+)
Bedrooms 2
Full Baths 2
Condo Fees $1,005/mo
Originating Board Calgary
Year Built 2016
Annual Tax Amount $3,791
Tax Year 2023
Property Description
Welcome to the pinnacle of urban living! Step into this impeccably designed, 1112 sqft corner unit condo located on 15th floor with Two Bed Two Bath plus Den, that's not just a home—it's an Evolution experience in heart of downtown east village! Picture yourself basking in the glow of natural light dancing off sleek stainless-steel appliances and polished granite countertops in this spacious open floor plan. The kitchen, a hub of culinary delight with its practical island, sets the stage for both cooking extravaganzas and heart-to-heart conversations. Feel the tranquility wash over you as you enter the oversized master bedroom, a haven of peace accompanied by a luxurious en-suite bathroom. And let's not forget the equally inviting second bedroom, perfect for family or guests, offering flexibility and comfort along with a spacious Den to call it a home office!
But the magic doesn't stop there! This gem boasts lots of natural light with the floor to ceiling windows, full-size in-suite washer/dryer for added convenience and an outdoor area that's tailor-made for entertaining. And oh, the views! Imagine sipping your morning coffee on your expansive private balcony, soaking in breathtaking vistas of river path, and city skylight. And talk about location! You're not just close to shopping centers and parks, but a stone's throw away from an array of restaurants, C-traintransportation, supermarket, and even a library—catering to every aspect of your lifestyle. Evolution offers the full-time concierge, fitness center, sauna, steam room, social lounge, and garden oasis!
Investors, take note! This property isn't just a dream home; it's a lucrative investment for potential rental income. And for those ready to move in, this space is eagerly waiting for new memories to be made, with its serene exclusive balcony and ample room for gatherings. It's vacant and waiting for you to make it your own, allowing for immediate possession. Come, seize the opportunity to step into this world of comfort, convenience, and endless possibilities. Your urban oasis awaits!
Location
Province AB
County Calgary
Area Cal Zone Cc
Zoning CC-EMU
Direction W
Rooms
Other Rooms 1
Interior
Interior Features Granite Counters, Kitchen Island, Open Floorplan
Heating In Floor
Cooling Central Air
Flooring Ceramic Tile, Laminate
Appliance Dishwasher, Dryer, Gas Stove, Microwave Hood Fan, Refrigerator, Washer, Window Coverings
Laundry In Unit
Exterior
Parking Features Assigned, Secured, Underground
Garage Description Assigned, Secured, Underground
Community Features Playground, Schools Nearby, Shopping Nearby
Amenities Available Elevator(s), Fitness Center, Game Court Interior, Party Room, Picnic Area, Recreation Facilities, Roof Deck, Sauna, Secured Parking
Roof Type Membrane
Porch Balcony(s)
Exposure E,NE
Total Parking Spaces 1
Building
Story 34
Foundation Poured Concrete
Architectural Style High-Rise (5+)
Level or Stories Single Level Unit
Structure Type Brick,Concrete,Metal Siding
Others
HOA Fee Include Common Area Maintenance,Gas,Heat,Insurance,Parking,Professional Management,Reserve Fund Contributions,Sewer,Snow Removal,Trash,Water
Restrictions Board Approval,Pets Allowed
Ownership Private
Pets Allowed Restrictions
Read Less



