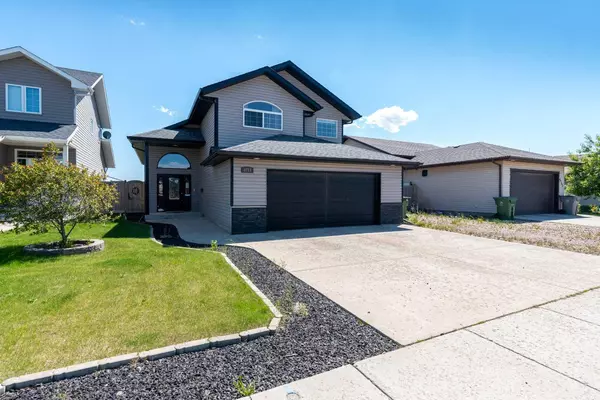For more information regarding the value of a property, please contact us for a free consultation.
4711 19 ST Lloydminster, SK S9V 0Z7
Want to know what your home might be worth? Contact us for a FREE valuation!

Our team is ready to help you sell your home for the highest possible price ASAP
Key Details
Sold Price $327,500
Property Type Single Family Home
Sub Type Detached
Listing Status Sold
Purchase Type For Sale
Square Footage 1,393 sqft
Price per Sqft $235
Subdivision Wallacefield
MLS® Listing ID A2140921
Sold Date 06/18/24
Style Modified Bi-Level
Bedrooms 4
Full Baths 2
Originating Board Lloydminster
Year Built 2007
Annual Tax Amount $3,635
Tax Year 2023
Lot Size 5,812 Sqft
Acres 0.13
Property Description
Welcome Home! This 2007, modified Bi-level backs onto Wallacefield Park and is awaiting your finishing touches in making it your home. An unspoled basement, RV parking, fully fenced yard, two tier deck and supersized corner storage shed are features not to be under appreciated. The kitchen, although needing some TLC and your own appliance package, is functional with silgranite sink, pantry, good counter space, large island and a vaulted ceiling. This easy, no carpet, open floorplan has a large front entry way to drop coats and boots as well as plenty of room to host a crowd on the main. All bedrooms are a generous size and the master features a walk in closet and shares the vaulted ceiling feature with the main floor offering a nice, private step away from the main living area. As mentioned, the basement is framed with a bathroom roughed in but is open for your finishing touches with whatever next steps work best for you. This home is to be SOLD 'as is - where is' with no warranties or representations, a Schedule A must be submitted with any offers.
Location
Province SK
County Lloydminster
Zoning R1
Direction NE
Rooms
Other Rooms 1
Basement Full, Partially Finished
Interior
Interior Features Bathroom Rough-in, High Ceilings, Kitchen Island, Pantry, Recessed Lighting, Vaulted Ceiling(s), Vinyl Windows, Walk-In Closet(s)
Heating Floor Furnace, Forced Air, Natural Gas
Cooling None
Flooring Concrete, Laminate, Tile
Appliance None
Laundry In Basement
Exterior
Parking Features Concrete Driveway, Double Garage Attached, Front Drive, Off Street, RV Access/Parking
Garage Spaces 2.0
Garage Description Concrete Driveway, Double Garage Attached, Front Drive, Off Street, RV Access/Parking
Fence Fenced
Community Features Park, Playground, Sidewalks, Street Lights, Walking/Bike Paths
Roof Type Asphalt Shingle
Porch Deck
Lot Frontage 49.22
Exposure NE
Total Parking Spaces 6
Building
Lot Description Back Yard, Backs on to Park/Green Space, City Lot, Front Yard, Lawn, Landscaped, Private, Rectangular Lot
Foundation Other
Architectural Style Modified Bi-Level
Level or Stories Bi-Level
Structure Type Vinyl Siding,Wood Frame
Others
Restrictions None Known
Ownership Bank/Financial Institution Owned
Read Less
GET MORE INFORMATION




