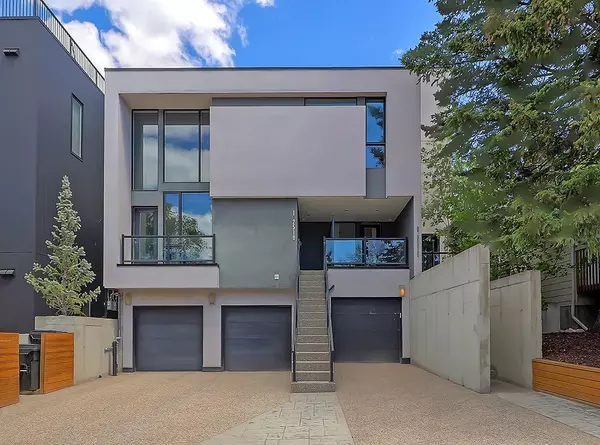For more information regarding the value of a property, please contact us for a free consultation.
2510 16A ST SW #2 Calgary, AB T2K4K5
Want to know what your home might be worth? Contact us for a FREE valuation!

Our team is ready to help you sell your home for the highest possible price ASAP
Key Details
Sold Price $680,000
Property Type Townhouse
Sub Type Row/Townhouse
Listing Status Sold
Purchase Type For Sale
Square Footage 1,732 sqft
Price per Sqft $392
Subdivision Bankview
MLS® Listing ID A2138797
Sold Date 06/19/24
Style 2 Storey
Bedrooms 2
Full Baths 2
Half Baths 1
Condo Fees $318
Originating Board Calgary
Year Built 2010
Annual Tax Amount $3,852
Tax Year 2024
Property Description
elcome to this exquisite 2-storey contemporary townhouse, perfectly situated almost directly across from a serene park on a quiet street in Bankview. This meticulously maintained home boasts high-quality finishings and keen attention to detail throughout.
The property features a single attached garage with a convenient lower mudroom and a versatile finished recreation room, ideal for a den or media area. On the main floor, you'll find a bright and airy living room with a gas fire place, and a west-facing balcony, perfect for enjoying the sunset. The adjacent kitchen and formal dining room are highlighted by a cozy gas fireplace with a glass tile mantle, overlooking a private cedar deck – an ideal setting for outdoor entertaining.
The gourmet kitchen is a chef's dream, complete with a large island, undermount sinks, and elegant quartz countertops. It also includes a premium stainless steel appliance package, adding both style and functionality. The home is adorned with hardwood floors and tiled bathrooms, enhancing its modern appeal.
Upstairs, discover two beautiful, large bedrooms, each with its own ensuite bathroom. The primary master suite is a true retreat, featuring a massive walk-in closet and a luxurious ensuite with a large glass-tiled shower.
Neutral tones throughout the home, complemented by European plumbing fixtures and stylish accents, create a sophisticated yet welcoming atmosphere. This townhouse is not just a property; it's a place you'll be proud to call home.
Don't miss the opportunity to own this stunning residence in one of Bankview's most desirable locations
Location
Province AB
County Calgary
Area Cal Zone Cc
Zoning M-CG d111
Direction W
Rooms
Other Rooms 1
Basement Finished, Full
Interior
Interior Features Built-in Features, Granite Counters, No Animal Home, No Smoking Home, See Remarks
Heating Central
Cooling None
Flooring Carpet, Hardwood, Tile
Fireplaces Number 2
Fireplaces Type Gas
Appliance Dishwasher, Dryer, Gas Range, Microwave, Refrigerator, Washer
Laundry In Unit
Exterior
Parking Features Single Garage Attached
Garage Spaces 1.0
Garage Description Single Garage Attached
Fence Fenced
Community Features Park, Playground, Schools Nearby, Shopping Nearby, Sidewalks, Street Lights, Tennis Court(s)
Amenities Available None
Roof Type Asphalt Shingle
Porch Deck, Rear Porch, Screened
Total Parking Spaces 3
Building
Lot Description Back Yard, City Lot, Low Maintenance Landscape, Landscaped, Many Trees
Foundation Poured Concrete
Architectural Style 2 Storey
Level or Stories Two
Structure Type Concrete,Stucco
Others
HOA Fee Include Common Area Maintenance,Insurance,Reserve Fund Contributions
Restrictions None Known
Ownership Private
Pets Allowed Yes
Read Less



