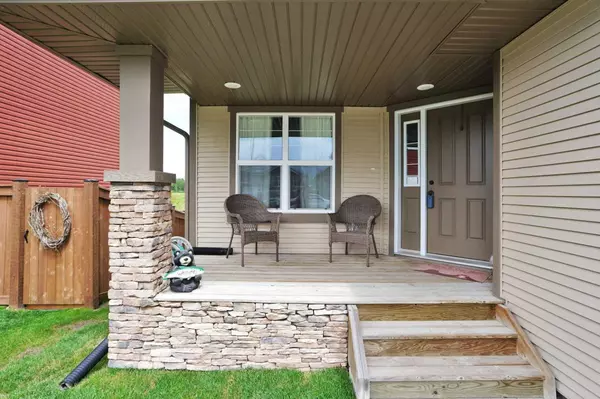For more information regarding the value of a property, please contact us for a free consultation.
5708 45 Avenue Close Rocky Mountain House, AB T4T 0B5
Want to know what your home might be worth? Contact us for a FREE valuation!

Our team is ready to help you sell your home for the highest possible price ASAP
Key Details
Sold Price $410,000
Property Type Single Family Home
Sub Type Detached
Listing Status Sold
Purchase Type For Sale
Square Footage 1,324 sqft
Price per Sqft $309
Subdivision Creekside
MLS® Listing ID A2139845
Sold Date 06/19/24
Style Bungalow
Bedrooms 2
Full Baths 2
Originating Board Central Alberta
Year Built 2017
Annual Tax Amount $4,102
Tax Year 2023
Lot Size 6,442 Sqft
Acres 0.15
Property Description
Spacious bungalow with modern décor and open floor plan, located on large lot backing on to the creek and green space. This 2017 "Ashley" home is ready to move in and still offers Alberta new home warranty until September 2027. The foyer leads you to the main area with vaulted ceilings. This is where you will find a spacious kitchen with large island and corner pantry, a dining area with patio doors leading to the rear deck, and a bright living room. Off the living room, you can access the master bedroom with its large 4 pc ensuite and walk-in closet. This level also provides a second bedroom/office, a full bathroom, and a laundry/mud room accessing the 22x24 attached garage. The walk-out basement is roughed-in for in-floor heat. The electrical has been completed and a bathroom, utility room and 2 bedrooms are already framed for your convenience. All bathroom fixtures (tub/shower, glass doors and shower head, vanity and faucets, mirror and light fixtures) have been purchased and are included with the sale. This is a great property and a must see!
Location
Province AB
County Clearwater County
Zoning RL (Low density residenti
Direction SW
Rooms
Other Rooms 1
Basement Full, Unfinished, Walk-Out To Grade
Interior
Interior Features Breakfast Bar, Kitchen Island, Open Floorplan, Pantry, Vaulted Ceiling(s), Vinyl Windows, Walk-In Closet(s)
Heating In Floor Roughed-In, Forced Air, Natural Gas
Cooling None
Flooring Carpet, Vinyl
Appliance Dishwasher, Microwave Hood Fan, Refrigerator, Stove(s), Washer/Dryer
Laundry Laundry Room, Main Level
Exterior
Parking Features Double Garage Attached, Garage Door Opener
Garage Spaces 2.0
Garage Description Double Garage Attached, Garage Door Opener
Fence None
Community Features Playground
Utilities Available Electricity Connected, Natural Gas Connected, Garbage Collection, Sewer Connected, Water Connected
Roof Type Asphalt Shingle
Porch Deck
Lot Frontage 47.0
Total Parking Spaces 2
Building
Lot Description Backs on to Park/Green Space, Landscaped
Foundation Poured Concrete
Sewer Public Sewer
Water Public
Architectural Style Bungalow
Level or Stories One
Structure Type Stone,Vinyl Siding
Others
Restrictions None Known
Tax ID 84835486
Ownership Private
Read Less



