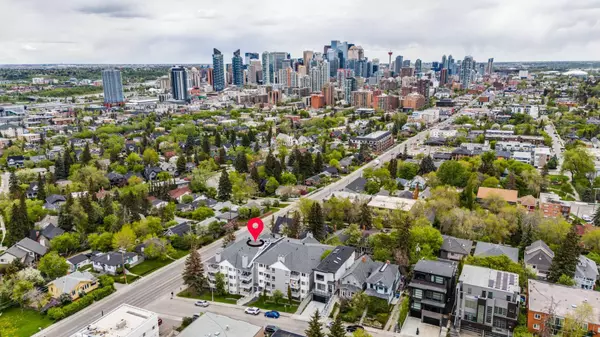For more information regarding the value of a property, please contact us for a free consultation.
1919 17 AVE SW #102 Calgary, AB T2T 0E9
Want to know what your home might be worth? Contact us for a FREE valuation!

Our team is ready to help you sell your home for the highest possible price ASAP
Key Details
Sold Price $265,000
Property Type Condo
Sub Type Apartment
Listing Status Sold
Purchase Type For Sale
Square Footage 773 sqft
Price per Sqft $342
Subdivision Bankview
MLS® Listing ID A2136203
Sold Date 06/19/24
Style Low-Rise(1-4)
Bedrooms 2
Full Baths 1
Condo Fees $538/mo
Originating Board Calgary
Year Built 1982
Annual Tax Amount $1,290
Tax Year 2024
Property Description
*Back to the market due to Financing* Corner Unit #102.. Elevated from 17th Avenue. Absolutely perfect condo. Walk to trendy and vibrant life of 17th Avenue and Marda Loop. 2 Bedroom Condo with Bright and Spacious Layout! With 2 bedrooms, and 1 full bathroom, spacious with 773 square feet of living space, this exceptional residence offers the ultimate in comfort and style. As you step inside, you'll be greeted by the airy and bright atmosphere that fills every corner of this delightful home. The contemporary laminate floors create a welcoming ambiance, providing both comfort and a touch of elegance. The crisp white walls reflect natural light, further enhancing the overall brightness and openness of the space. The large kitchen, featuring all black appliances and ample cabinetry, storage, counter space and a mobile island. Whether you're preparing a quick meal or hosting a dinner party, this kitchen is equipped to meet all your culinary needs. The huge Master Bedroom gives you space for a large bed, desk and even a seating area. The well-designed floor plan offers two bedrooms located on opposite ends of the unit, providing a sense of space and privacy. The open-concept layout seamlessly flows, making it perfect for hosting and entertaining guests, plus the convenience of in-suite laundry room, open living and dining area. Finally, unwind and relax on your large north-east-facing large balcony, where you can enjoy outdoor living, enjoy a barbecue, or watch the fireworks on Canada Day and Stampede, making it a perfect spot for those warm summer days. This property truly offers the whole package, with its exceptional location and well-appointed features, with heated underground parking stall . This LOCATION has it all, a trendy community that offers convenient access to a variety of amenities, including great restaurants, coffee shops, nightlife, but also parks, shopping centres, public transportation and more. Quick & easy access to/from Fourteen street and Crowchild. Don't miss this incredible opportunity to own a contemporary and inviting condo that combines style, functionality, and comfort. Experience the beauty and luxury this remarkable residence has to offer. Book your viewing today. Condo fee $539/monthly and includes everything, except electricity... Large Dogs and cats are welcome. Great tenants have been there for 3 years and would love to stay…. Tenants willing to negotiate a lease with the new owner… Or be ready to move in on September 10th, 2024. Great property to add to your portfolio. Offers to be reviewed on Sunday at 5:00pm, call today to book an appointment.
Location
Province AB
County Calgary
Area Cal Zone Cc
Zoning M-C2
Direction NE
Rooms
Basement None
Interior
Interior Features French Door, Laminate Counters, No Smoking Home
Heating Baseboard, Natural Gas
Cooling None
Flooring Laminate
Appliance Dishwasher, Electric Stove, Garage Control(s), Range Hood, Refrigerator, Washer/Dryer, Window Coverings
Laundry In Unit, Laundry Room
Exterior
Parking Features Assigned, Enclosed, Garage Door Opener, Heated Garage, Underground
Garage Spaces 1.0
Garage Description Assigned, Enclosed, Garage Door Opener, Heated Garage, Underground
Community Features Golf, Park, Playground, Schools Nearby, Shopping Nearby
Amenities Available Parking
Roof Type Asphalt Shingle
Porch Balcony(s), Terrace
Exposure NE
Total Parking Spaces 1
Building
Story 4
Foundation Poured Concrete
Architectural Style Low-Rise(1-4)
Level or Stories Single Level Unit
Structure Type Vinyl Siding,Wood Frame
Others
HOA Fee Include Heat,Insurance,Parking,Professional Management,Reserve Fund Contributions,Sewer,Water
Restrictions Pet Restrictions or Board approval Required,Pets Allowed
Ownership Private
Pets Allowed Restrictions, Yes
Read Less



