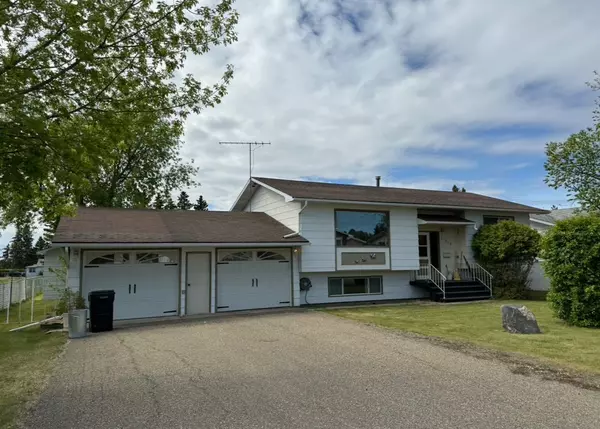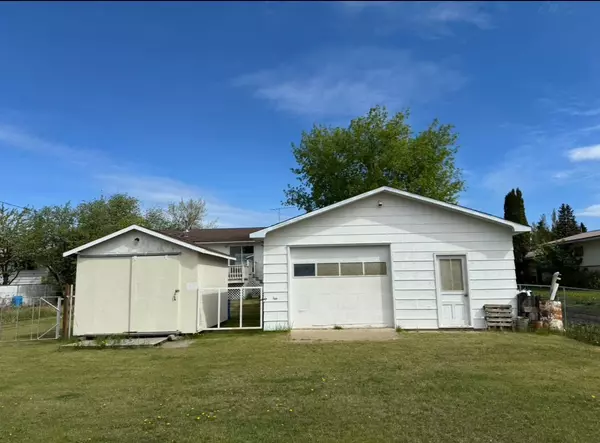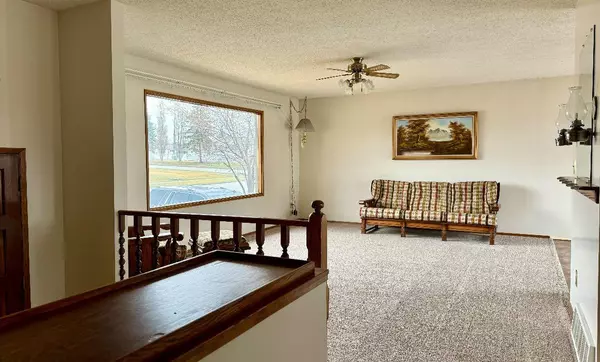For more information regarding the value of a property, please contact us for a free consultation.
11309 106 AVE Fairview, AB T0H1L0
Want to know what your home might be worth? Contact us for a FREE valuation!

Our team is ready to help you sell your home for the highest possible price ASAP
Key Details
Sold Price $185,000
Property Type Single Family Home
Sub Type Detached
Listing Status Sold
Purchase Type For Sale
Square Footage 1,022 sqft
Price per Sqft $181
MLS® Listing ID A2126936
Sold Date 06/19/24
Style Bi-Level
Bedrooms 3
Full Baths 2
Originating Board Grande Prairie
Year Built 1976
Annual Tax Amount $2,612
Tax Year 2023
Lot Size 10,634 Sqft
Acres 0.24
Property Description
Welcome to this 3 bedroom, 2 bath, bi-level home with thoughtfully designed layout. Offering an attached 24 x 25 garage and another 24 x 32 heated work shop/garage. Band new carpet throughout the main floor, a large comfortable living room, dinning room, a spacious flowing kitchen along with 2 bedrooms and a full bathroom complete the main floor. The kitchen has plenty of cabinets and counter space, perfect for preparing delicious meals with ease. Downstairs you will find an open flex/family room, an additional bedroom, 3 piece bathroom, a convenient wet bar, and a large laundry/utility room that adds to the practicality of the home. Outside, the expansive landscape provides plenty of space for outdoor enjoyment. Enjoy the double detached garage with secure parking and storage. Additionally, a detached garage/ work shop & shed accompany the fenced yard, that is ready-made for family play areas, potential gardens, pets and privacy to enjoy the outdoor space. This property offers a great canvas for you to add your personal touch and make it your own.
Location
Province AB
County Fairview No. 136, M.d. Of
Zoning R1
Direction N
Rooms
Basement Finished, Full
Interior
Interior Features Bar, Built-in Features, Laminate Counters, No Animal Home, No Smoking Home, Open Floorplan, Storage
Heating Forced Air, Natural Gas
Cooling None
Flooring Carpet, Linoleum
Appliance Dishwasher, Refrigerator, Stove(s), Washer/Dryer
Laundry In Basement, Laundry Room
Exterior
Parking Features Double Garage Attached, Double Garage Detached, Parking Pad, RV Access/Parking
Garage Spaces 4.0
Garage Description Double Garage Attached, Double Garage Detached, Parking Pad, RV Access/Parking
Fence Fenced
Community Features Fishing, Golf, Other, Park, Playground, Pool, Schools Nearby, Shopping Nearby, Sidewalks, Street Lights, Walking/Bike Paths
Roof Type Asphalt Shingle
Porch Deck
Lot Frontage 24.4
Exposure N
Total Parking Spaces 6
Building
Lot Description Back Lane, Back Yard, Front Yard, Lawn, Garden, No Neighbours Behind, Landscaped, Level
Foundation Poured Concrete
Architectural Style Bi-Level
Level or Stories Bi-Level
Structure Type Mixed
Others
Restrictions None Known
Tax ID 57934850
Ownership Private
Read Less
GET MORE INFORMATION




