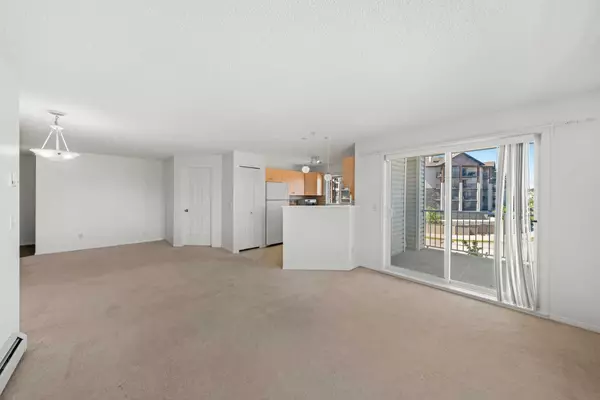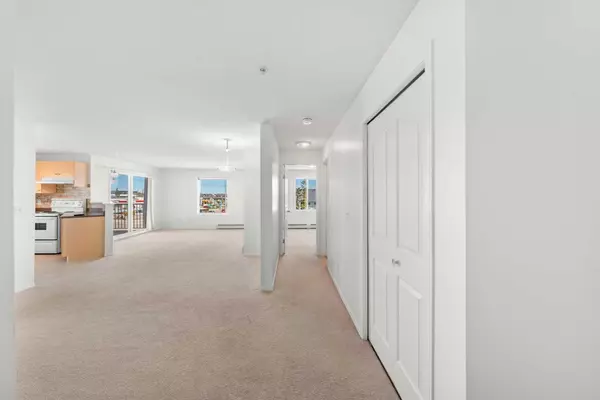For more information regarding the value of a property, please contact us for a free consultation.
16320 24 ST SW #2301 Calgary, AB T2Y 4T8
Want to know what your home might be worth? Contact us for a FREE valuation!

Our team is ready to help you sell your home for the highest possible price ASAP
Key Details
Sold Price $315,000
Property Type Condo
Sub Type Apartment
Listing Status Sold
Purchase Type For Sale
Square Footage 917 sqft
Price per Sqft $343
Subdivision Bridlewood
MLS® Listing ID A2137955
Sold Date 06/19/24
Style Apartment
Bedrooms 2
Full Baths 2
Condo Fees $481/mo
Originating Board Calgary
Year Built 2004
Annual Tax Amount $1,546
Tax Year 2024
Property Description
Discover the perfect blend of comfort and convenience at 2301-16320 24 Street SW, a stunning CORNER UNIT and FRESHLY PAINTED condominium situated on the third floor in the sought-after Bridlewood community of Calgary. Boasting over 900 square feet of living space, this home features two spacious bedrooms and two full bathrooms, ideal for small families, couples, or professionals. The bright living room, filled with natural light from the ample windows, provides a welcoming space for relaxation and entertainment.
Step outside onto the expansive balcony, perfect for enjoying your morning coffee or hosting friends in the evening. The spacious kitchen is equipped with all white appliances, offering a sleek and clean look that complements the overall design of the unit. The open-concept layout ensures seamless flow between the kitchen and living areas, making it easy to entertain guests or enjoy family time.
Located in a prime location, this condo is just minutes away from shopping centers, public transit, schools, and parks, offering unparalleled convenience for everyday living. Additional features include one assigned parking space, ensuring hassle-free parking. Experience the best of urban living in the vibrant and family-friendly Bridlewood community. Don't miss out on the opportunity to make this beautiful condo your new home. Contact us today to schedule a viewing!
Location
Province AB
County Calgary
Area Cal Zone S
Zoning M-2
Direction S
Rooms
Other Rooms 1
Interior
Interior Features Elevator, Laminate Counters, Vinyl Windows
Heating Baseboard, Natural Gas
Cooling None
Flooring Carpet, Ceramic Tile, Linoleum
Appliance Dishwasher, Dryer, Electric Stove, Freezer, Range Hood, Refrigerator, Washer
Laundry In Unit
Exterior
Parking Features Assigned, Stall
Garage Description Assigned, Stall
Community Features Golf, Park, Playground
Amenities Available None
Porch Balcony(s)
Exposure NW
Total Parking Spaces 1
Building
Story 4
Architectural Style Apartment
Level or Stories Single Level Unit
Structure Type Stone,Vinyl Siding,Wood Frame
Others
HOA Fee Include Common Area Maintenance,Electricity,Heat,Insurance,Parking,Professional Management,Reserve Fund Contributions,Sewer,Snow Removal,Water
Restrictions None Known
Ownership Private
Pets Allowed No
Read Less



