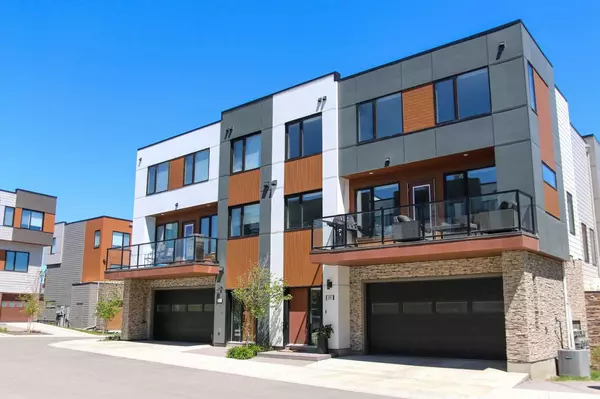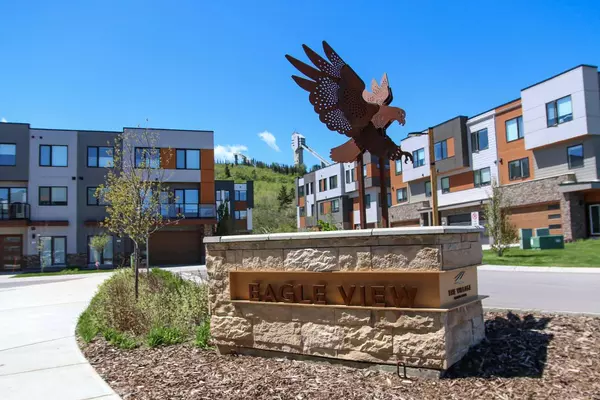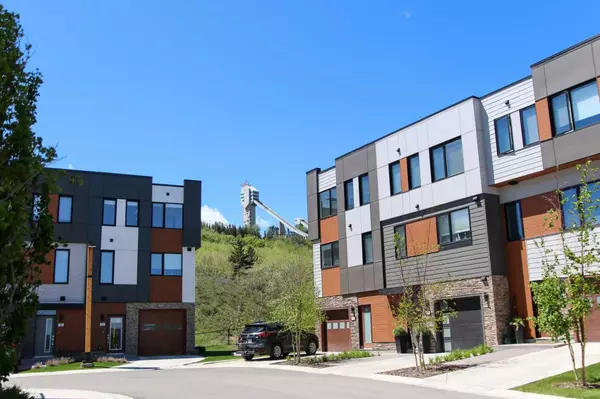For more information regarding the value of a property, please contact us for a free consultation.
85 Na'a HTS SW Calgary, AB T3H 6C4
Want to know what your home might be worth? Contact us for a FREE valuation!

Our team is ready to help you sell your home for the highest possible price ASAP
Key Details
Sold Price $638,000
Property Type Townhouse
Sub Type Row/Townhouse
Listing Status Sold
Purchase Type For Sale
Square Footage 1,594 sqft
Price per Sqft $400
Subdivision Medicine Hill
MLS® Listing ID A2102955
Sold Date 06/19/24
Style Townhouse
Bedrooms 2
Full Baths 2
Half Baths 1
Condo Fees $273
Originating Board Calgary
Year Built 2020
Annual Tax Amount $2,904
Tax Year 2023
Lot Size 861 Sqft
Acres 0.02
Property Description
**JUST LISTED!** AMAZING urban retreat - 2-BEDROOM TOWNHOME with DOUBLE FRONT ATTACHED GARAGE plus many CUSTOM UPGRADES! Nestled in the new community of Trinity Hills, this meticulously upgraded townhome presents a harmonious blend of modern luxury and urban convenience. Boasting DUAL PRIMARY SUITES, each with lavish 4pc ENSUITES and walk-in closets, this premium END UNIT offers the epitome of contemporary living. Enjoy tranquil living, the unit is located along a QUIET INNER STREET, shielded from the bustling main road with BRIGHT SOUTH exposure. Upon entry guests are greeted to a warm entrance, with a laminate staircase leading to an expansive open concept living space adorned with premium finishes. Sun-soaked interiors, thanks to oversized windows, illuminate the luxurious plank flooring, setting the stage for lively gatherings and serene relaxation. The heart of the home, the kitchen, is a culinary dream featuring sleek flat-panel cabinets, QUARTZ COUNTERTOPS, designer tile backsplash, and matte black hardware. Equipped with premium stainless-steel appliances, including a GAS RANGE and custom hood fan, and complemented by a spacious island with seating, this kitchen is a chef's delight. Entertain with ease in the generous dining area and living space, enhanced by 9ft ceilings, modern neutral tones, and custom window coverings. Step through the garden door onto the expansive balcony, equipped with a gas BBQ connection, perfect for alfresco dining and soaking in sunny views of Canada Olympic Park and Paskapoo Slopes. The upper level unveils a serene primary retreat, complete with a cozy nook, custom tiled walk-in shower, and tile flooring. The second bedroom, equally spacious, boasts a walk-in closet, private access to a pristine 4-piece bathroom, and a separate laundry closet. Additional highlights include CENTRAL A/C, and both a storage room and utility room in the partially finished insulated garage. Take the neighbourhood by foot from convenient shopping at Save-On-Foods to energizing workouts at GoodLife Fitness, and everything in between including Dollarama and PetSmart. Immerse yourself in the beauty of nature with scenic hiking and biking trails steps outside your home, offering endless opportunities for outdoor exploration. Seamless connectivity awaits with easy access to major roadways, a short 15-minute commute to downtown Calgary and easy access to the Rocky Mountains. This meticulously maintained home offers a lifestyle of unparalleled comfort and convenience. Seize this opportunity to experience urban living at its finest - schedule your showing today!
Location
Province AB
County Calgary
Area Cal Zone W
Zoning DC
Direction S
Rooms
Other Rooms 1
Basement None
Interior
Interior Features Double Vanity, Kitchen Island, No Smoking Home, Quartz Counters, Storage, Vinyl Windows, Walk-In Closet(s)
Heating ENERGY STAR Qualified Equipment, Forced Air, Natural Gas
Cooling Central Air
Flooring Carpet, Tile, Vinyl Plank
Appliance Central Air Conditioner, Dishwasher, Garage Control(s), Gas Stove, Microwave, Microwave Hood Fan, Refrigerator, Washer/Dryer, Window Coverings
Laundry Laundry Room
Exterior
Parking Features Double Garage Attached, Front Drive, Garage Door Opener, Insulated, Oversized, Side By Side
Garage Spaces 2.0
Garage Description Double Garage Attached, Front Drive, Garage Door Opener, Insulated, Oversized, Side By Side
Fence Cross Fenced
Community Features Park, Playground, Schools Nearby, Shopping Nearby, Sidewalks, Street Lights, Walking/Bike Paths
Amenities Available Park, Playground, Storage, Visitor Parking
Roof Type Asphalt Shingle
Porch Balcony(s)
Lot Frontage 31.5
Total Parking Spaces 2
Building
Lot Description City Lot, Environmental Reserve, Low Maintenance Landscape, Private
Foundation Poured Concrete
Architectural Style Townhouse
Level or Stories Three Or More
Structure Type Composite Siding,Stucco,Wood Frame
Others
HOA Fee Include Common Area Maintenance,Insurance,Maintenance Grounds,Professional Management,Reserve Fund Contributions,Snow Removal,Trash
Restrictions Condo/Strata Approval,Pets Allowed
Tax ID 91579900
Ownership Private
Pets Allowed Cats OK, Dogs OK
Read Less



