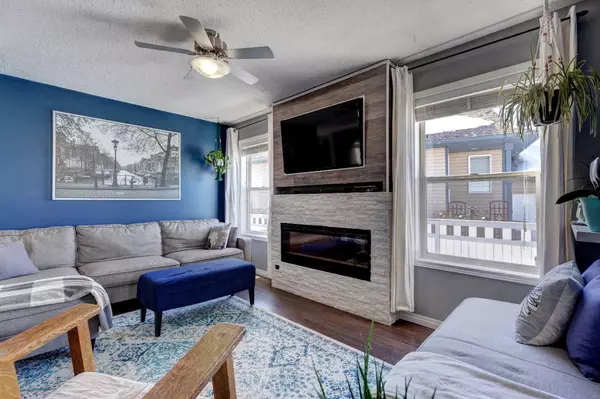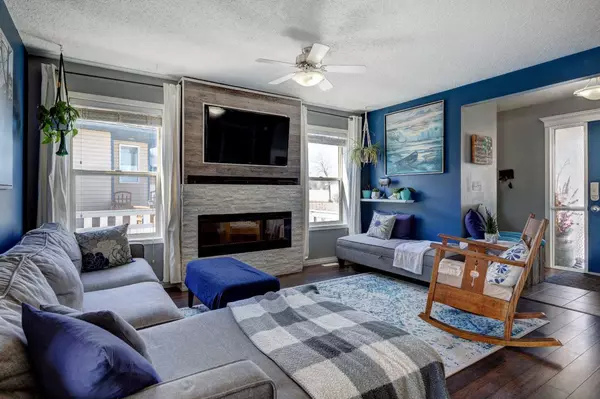For more information regarding the value of a property, please contact us for a free consultation.
839 Westmount DR Strathmore, AB T1P1P9
Want to know what your home might be worth? Contact us for a FREE valuation!

Our team is ready to help you sell your home for the highest possible price ASAP
Key Details
Sold Price $455,000
Property Type Single Family Home
Sub Type Semi Detached (Half Duplex)
Listing Status Sold
Purchase Type For Sale
Square Footage 1,371 sqft
Price per Sqft $331
Subdivision Westmount_Strathmore
MLS® Listing ID A2118330
Sold Date 06/20/24
Style 2 Storey,Side by Side
Bedrooms 3
Full Baths 3
Half Baths 1
Originating Board Calgary
Year Built 1998
Annual Tax Amount $2,379
Tax Year 2023
Lot Size 4,356 Sqft
Acres 0.1
Property Description
Discover the perfect family haven in the picturesque neighborhood of Westmount! This beautifully updated 3-bedroom, 3.5-bathroom, two-storey semi-attached home offers a warm and inviting lifestyle, with modern upgrades including a new washer, fridge, dishwasher, furnace, water tank, and an updated kitchen. Comfort and convenience are at your fingertips. The spacious layout features a single attached garage and a large backyard, complete with a new fence and a gorgeous garden. The front yard even has sprinklers for your convenience. This beautiful home backs onto a park with a back gate allowing access to the playground. Enjoy easy access to numerous parks and pathways perfect for biking and walking. Rest easy knowing an elementary school is just a short stroll away. Imagine weekends filled with laughter and play in your private outdoor space, while enjoying the beauty and serenity of the surrounding nature. This home is not just a place to live, but a place to create cherished family memories.
Location
Province AB
County Wheatland County
Zoning R2
Direction N
Rooms
Other Rooms 1
Basement Finished, Full
Interior
Interior Features Ceiling Fan(s), Laminate Counters, No Smoking Home
Heating Forced Air, Natural Gas
Cooling None
Flooring Carpet, Ceramic Tile, Laminate
Fireplaces Number 1
Fireplaces Type Electric, Family Room
Appliance Dishwasher, Dryer, Electric Stove, Oven, Refrigerator, Washer/Dryer, Window Coverings
Laundry In Basement
Exterior
Parking Features Concrete Driveway, Single Garage Attached
Garage Spaces 1.0
Garage Description Concrete Driveway, Single Garage Attached
Fence Fenced
Community Features Park, Playground, Schools Nearby, Shopping Nearby, Sidewalks, Street Lights, Walking/Bike Paths
Roof Type Shake
Porch Deck, Patio
Lot Frontage 43.64
Total Parking Spaces 2
Building
Lot Description Back Yard, Backs on to Park/Green Space, Gazebo, No Neighbours Behind, Landscaped, Level, Underground Sprinklers
Foundation Poured Concrete
Architectural Style 2 Storey, Side by Side
Level or Stories Two
Structure Type Vinyl Siding,Wood Frame
Others
Restrictions Restrictive Covenant,Utility Right Of Way
Tax ID 84799319
Ownership Private
Read Less



