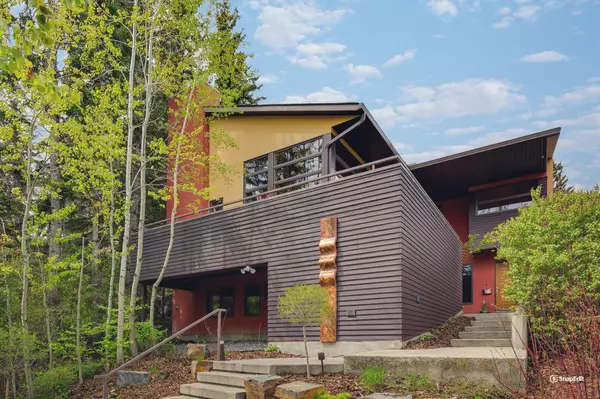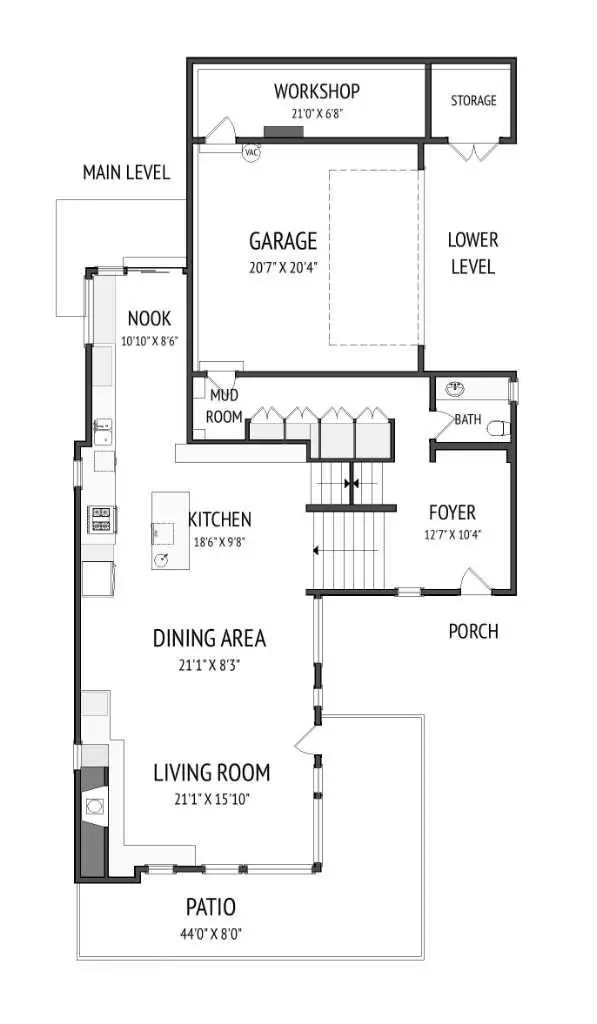For more information regarding the value of a property, please contact us for a free consultation.
2001 9 ST SW Calgary, AB T2T 3C4
Want to know what your home might be worth? Contact us for a FREE valuation!

Our team is ready to help you sell your home for the highest possible price ASAP
Key Details
Sold Price $2,200,000
Property Type Single Family Home
Sub Type Detached
Listing Status Sold
Purchase Type For Sale
Square Footage 2,427 sqft
Price per Sqft $906
Subdivision Upper Mount Royal
MLS® Listing ID A2132240
Sold Date 06/20/24
Style 4 Level Split
Bedrooms 3
Full Baths 2
Half Baths 1
Originating Board Calgary
Year Built 2008
Annual Tax Amount $13,406
Tax Year 2023
Lot Size 8,858 Sqft
Acres 0.2
Property Description
Extraordinary contemporary home on the slopes of Mount Royal. Designed by modernist masters Sturgess Architecture with a completely site-specific approach. Positioned well-above the front Street to take full advantage of the City skyline and treetop views and to create a seamless and level connection to the rear yard. An Aspen glade in the front yard creates lovely privacy. The interior showcases incredible scale with 19' vaulted ceilings and a layout that is open front to back for a remarkable span of 55'. Fantastic construction quality including steel structure to allow for removal of columns and interior supporting walls. The gallery-like scale allows you entertain groups of 50+ but works equally well for curling up on your own by the fireplace. Huge banks of windows, 10' and 12' high, capture the views and produce incredible light quality. The living room has a dramatic soaring fireplace with rolled-steel details and access to the wraparound front deck. The expansive dining space will hold any size table. Sleek and contemporary kitchen with integrated appliances (Sub-zero, Wolf and Miele), large island and a linear counter that draws the eye toward the rear yard. A banquette for casual dining has garden views and sliding door to the rear yard. The upper level is just 8 steps above the main. It holds an office (city views), a den (bookshelves and rear deck access) and a beautiful Primary suite that includes a large bedroom with corner windows overlooking the garden, access to the rear deck, walk-in closet with rough-in for laundry and a beautiful ensuite bath with glass-topped double vanity, soaking tub and glass walk-in shower. The entry level holds a large foyer, discreet powder room and a closet-storage hallway leading to the double attached garage. The fully developed lower level has a large family room, 2 bedrooms, (great for teens who want some independence), full bath with shower, wine room and laundry room. Exceptional infrastructure includes hydronic heating on the hard-surface floors (including the garage). The double garage is accessed off a paved alleyway and has a large interior storage-hobby room (also an exterior storage room). There is guest parking on the garage apron and an easy, barrier-free walk to the front door. The surprisingly large and private rear yard is beautifully landscaped with a terrace, perimeter beds, lots of perennials and a sprinkler system. This unique and special home will suit a number of buyer profiles but is ideal for empty nesters or singles. This location offers an easy walk down to all the restaurants, shopping and excitement of 17th Avenue. In bounds for top schools including Western Canada High School.
Location
Province AB
County Calgary
Area Cal Zone Cc
Zoning DC (pre 1P2007)
Direction E
Rooms
Other Rooms 1
Basement Finished, Partial
Interior
Interior Features Bookcases, Central Vacuum, Closet Organizers, Double Vanity, French Door, High Ceilings, Kitchen Island, No Smoking Home, Open Floorplan, Soaking Tub, Stone Counters, Storage, Vaulted Ceiling(s), Walk-In Closet(s)
Heating In Floor, Forced Air
Cooling Rough-In
Flooring Carpet, Ceramic Tile, Hardwood
Fireplaces Number 1
Fireplaces Type Wood Burning
Appliance Built-In Oven, Built-In Refrigerator, Dishwasher, Dryer, Garage Control(s), Gas Cooktop, Warming Drawer, Washer, Wine Refrigerator
Laundry In Basement, Laundry Room, Multiple Locations
Exterior
Parking Features Double Garage Attached
Garage Spaces 2.0
Garage Description Double Garage Attached
Fence Fenced
Community Features Park, Playground, Schools Nearby, Shopping Nearby
Roof Type Asphalt Shingle
Porch Deck, Terrace
Lot Frontage 50.0
Total Parking Spaces 3
Building
Lot Description Landscaped, Underground Sprinklers, Private, Views
Foundation Poured Concrete
Architectural Style 4 Level Split
Level or Stories 4 Level Split
Structure Type Stucco,Wood Frame
Others
Restrictions Restrictive Covenant
Tax ID 83212471
Ownership Private
Read Less



