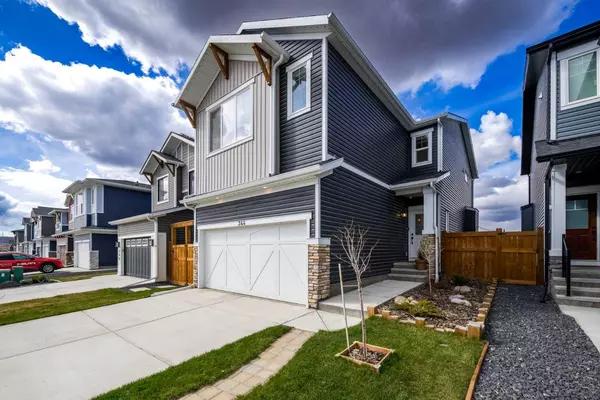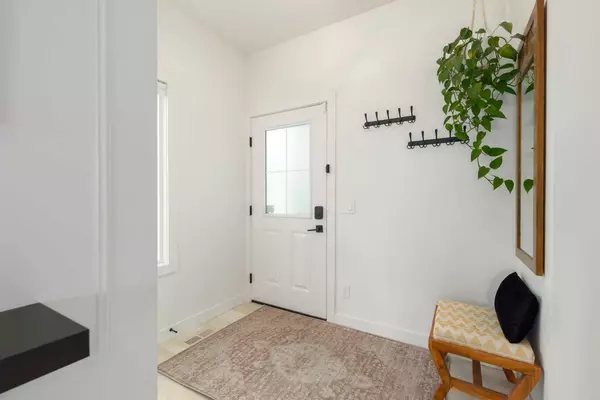For more information regarding the value of a property, please contact us for a free consultation.
344 Fireside WAY Cochrane, AB T4C 3A9
Want to know what your home might be worth? Contact us for a FREE valuation!

Our team is ready to help you sell your home for the highest possible price ASAP
Key Details
Sold Price $730,000
Property Type Single Family Home
Sub Type Detached
Listing Status Sold
Purchase Type For Sale
Square Footage 1,778 sqft
Price per Sqft $410
Subdivision Fireside
MLS® Listing ID A2133602
Sold Date 06/20/24
Style 2 Storey
Bedrooms 3
Full Baths 2
Half Baths 1
HOA Fees $4/ann
HOA Y/N 1
Originating Board Calgary
Year Built 2021
Annual Tax Amount $3,805
Tax Year 2023
Lot Size 3,896 Sqft
Acres 0.09
Property Description
Welcome to 344 Fireside Way, this beautiful 3 bedroom home is one of the most desirable within the Fireside community and sits on a quiet street away from the hustle and bustle of the main road. It shows like new and has upgrades galore, creating the perfect blend of luxury & functionality. This energy efficient home includes dual-zone thermostats with sensors in most rooms, central air conditioning, smart blinds, smart lights, automatic garage door (controllable form any device), and a high efficiency furnace.
When you step inside, on the main floor, you'll find a beautiful open floor plan, with lots of natural light, 9' ceilings, white oak engineered hardwood floors and upgraded light fixtures. The kitchen features stainless steel KitchenAid appliances, a gas stove, quartz countertops, floor to ceiling cabinetry, walk-in pantry, large center island for bar top seating, upgraded modern gold fixtures and hardware. The kitchen seamlessly flows into the dining and living area, complete with a beautiful stone fireplace.
Step outside, where you'll spend all summer on the two-tiered deck, complete with a privacy screen, gas hookup for your grill and lots of space to entertain. The rest of the 6' fenced in backyard includes maintenance free turf and 11 trees, ready to bloom. BONUS: There is heavy-duty mesh wire under the fence to prevent pets from digging out & wild animals from digging in. As for the front of the home, the gemstone lights create a beautiful ambiance to welcome you home at night.
At the top of the stairs, you'll find the all-important 2nd level laundry room and a versatile flex space that could be a playroom, teen hangout or home office. The primary bedroom boasts tray ceilings, a walk-in closet and beautiful views of the hills to the north. The spa-like ensuite offers a W/C, a dual-sink vanity and a massive custom tiled walk-in shower with a rain shower head. The two guest rooms on the other side of the floorplan share the lovely 4-piece hallway bathroom.
Still need more space? The partially finished basement level has plenty of headroom and tons of potential, with the drywall has already been installed. Don't forget about the mudroom at the entrance of the garage, which has custom built-in storage and a half bath, just a few steps away.
Fireside is an established community that's just 20 min from Calgary and 30 min from the mountains. Residents here enjoy access to picturesque walking paths, sports fields, parks and playgrounds, with schools just a short walk away. You'll also be less than 10 minutes from the Bow River and all the shopping and dining in downtown Cochrane.
Location
Province AB
County Rocky View County
Zoning R-MX
Direction S
Rooms
Other Rooms 1
Basement Full, Partially Finished
Interior
Interior Features Breakfast Bar, Built-in Features, Double Vanity, Kitchen Island, Open Floorplan, Pantry, Quartz Counters, Smart Home, Tray Ceiling(s), Walk-In Closet(s)
Heating In Floor, Fireplace(s), Forced Air
Cooling Central Air
Flooring Carpet, Tile, Vinyl Plank
Fireplaces Number 1
Fireplaces Type Gas, Stone
Appliance Central Air Conditioner, Dishwasher, Dryer, Garage Control(s), Gas Stove, Microwave, Range Hood, Refrigerator, Washer, Window Coverings
Laundry Upper Level
Exterior
Parking Features Double Garage Attached
Garage Spaces 2.0
Garage Description Double Garage Attached
Fence Fenced
Community Features Park, Playground, Schools Nearby, Shopping Nearby, Sidewalks, Street Lights, Walking/Bike Paths
Amenities Available Park, Playground
Roof Type Asphalt Shingle
Porch Deck
Lot Frontage 34.02
Exposure S
Total Parking Spaces 4
Building
Lot Description Back Lane, Low Maintenance Landscape, Private
Foundation Poured Concrete
Architectural Style 2 Storey
Level or Stories Two
Structure Type Vinyl Siding,Wood Frame
Others
Restrictions Restrictive Covenant,Utility Right Of Way
Tax ID 84133898
Ownership Private
Read Less
GET MORE INFORMATION




