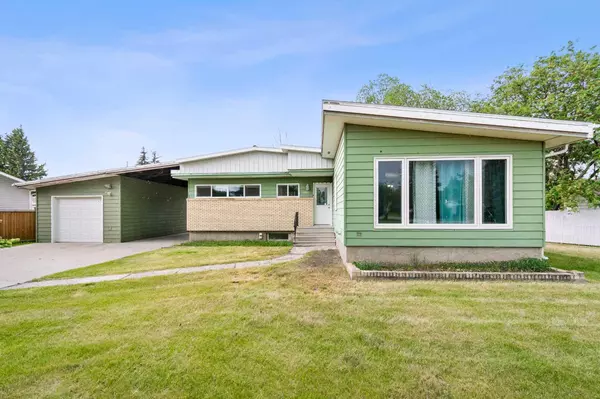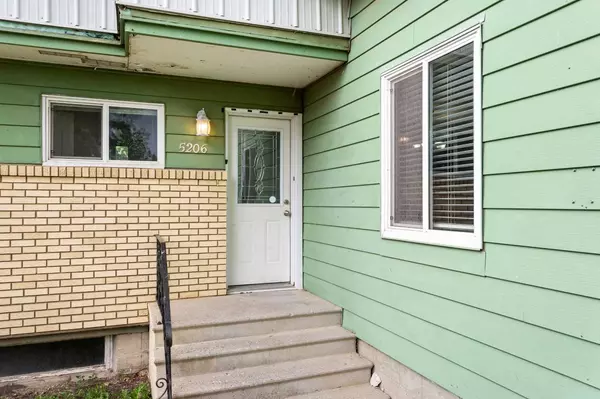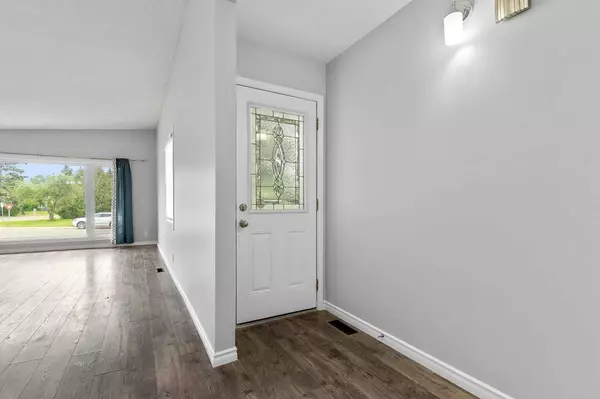For more information regarding the value of a property, please contact us for a free consultation.
5206 47 AVE Olds, AB T4H 1E9
Want to know what your home might be worth? Contact us for a FREE valuation!

Our team is ready to help you sell your home for the highest possible price ASAP
Key Details
Sold Price $385,000
Property Type Single Family Home
Sub Type Detached
Listing Status Sold
Purchase Type For Sale
Square Footage 1,372 sqft
Price per Sqft $280
MLS® Listing ID A2142498
Sold Date 06/20/24
Style Bungalow
Bedrooms 5
Full Baths 2
Half Baths 1
Originating Board Calgary
Year Built 1959
Annual Tax Amount $2,922
Tax Year 2024
Lot Size 0.360 Acres
Acres 0.36
Lot Dimensions TBV
Property Description
Welcome to this charming 1959 bungalow just a block away from Olds College and the Olds Aquatic Centre. This spacious home boasts over 1400 square feet of living space and has been thoughtfully renovated.
As you step inside, you'll immediately notice the bright, airy atmosphere with new paint throughout and laminate flooring that spans the entire upstairs. The renovated kitchen features newer cupboards, complemented by updated flooring and fixtures. Large windows in the generous living area flood the space with morning sunlight. Both bathrooms upstairs have been updated as well, making the main floor feel modern and move-in ready!
The primary bedroom features a 2-piece ensuite. Two additional bedrooms and a full bathroom complete the upstairs layout, ideal for families or those needing extra space. The basement holds great potential for further customization, whether as additional living space or a recreational area. 2 More bedrooms and 3-piece bath, plus laundry, storage and plenty of living space make up this large basement.
Outside, the property offers a sprawling yard with mature trees, promising plenty of room to make this your dream yard. A single detached garage, carport, and expansive driveway ensure ample parking.
Located close to amenities and educational facilities, this would be a great family home or investment property. Schedule your showing today!
Location
Province AB
County Mountain View County
Zoning R1
Direction E
Rooms
Other Rooms 1
Basement Full, Partially Finished
Interior
Interior Features High Ceilings, Storage
Heating Forced Air
Cooling None
Flooring Carpet, Laminate
Appliance Dishwasher, Dryer, Microwave Hood Fan, Refrigerator, Stove(s), Washer
Laundry In Basement
Exterior
Parking Features Carport, Driveway, Single Garage Detached
Garage Spaces 1.0
Carport Spaces 1
Garage Description Carport, Driveway, Single Garage Detached
Fence Fenced
Community Features Pool, Schools Nearby, Sidewalks, Street Lights
Roof Type Asphalt Shingle
Porch None
Lot Frontage 134.52
Exposure E
Total Parking Spaces 6
Building
Lot Description Corner Lot, Few Trees, Irregular Lot
Foundation Poured Concrete
Architectural Style Bungalow
Level or Stories One
Structure Type Metal Siding ,Wood Frame
Others
Restrictions None Known
Tax ID 87368765
Ownership Private
Read Less



