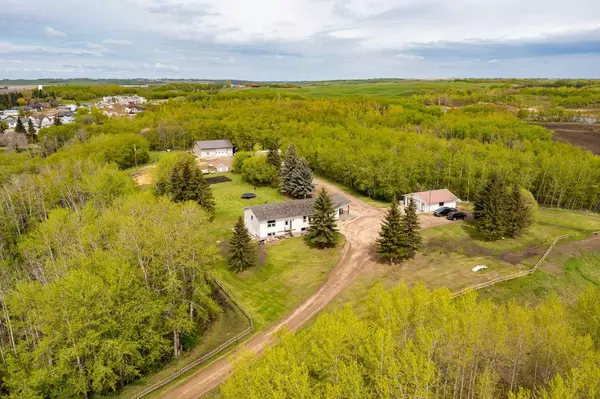For more information regarding the value of a property, please contact us for a free consultation.
5510 49 Street Bashaw, AB T0B 0H0
Want to know what your home might be worth? Contact us for a FREE valuation!

Our team is ready to help you sell your home for the highest possible price ASAP
Key Details
Sold Price $1,055,000
Property Type Single Family Home
Sub Type Detached
Listing Status Sold
Purchase Type For Sale
Square Footage 2,049 sqft
Price per Sqft $514
MLS® Listing ID A2134595
Sold Date 06/20/24
Style Acreage with Residence,Bungalow
Bedrooms 4
Full Baths 2
Originating Board Central Alberta
Year Built 1989
Annual Tax Amount $5,307
Tax Year 2023
Lot Size 95.000 Acres
Acres 95.0
Property Description
THIS is the BEST of both worlds!! 95 Acres of land with a mixture of Bush, water, rolling hills, pasture, Amazing private yard, and 40 acres of production land on the skirts of town so you have pavement and the kids can ride their bikes to school! To top of its location and land size; you are ready to go with a completely renovated main level 4 Bed, 2 bath home that has been redone over the past couple of years, a Detached oversized garage and a VERY NICE and FULLY Serviced 40x46 Shop. This wonderful property boasts new fencing and cross fencing, new septic tank, an amazing well with reported 30GPM, stunning private yard, and a new line and power run for a livestock waterer. Country style renovations include custom woodwork, light fixtures, concrete counters, new bathrooms, doors, trim, windows, flooring, paint, and a new deck and concrete patio. So no matter if you are ready to start your country life with some critters, looking to expand or even run a business – This property checks all the boxes.
Location
Province AB
County Camrose County
Zoning UX
Direction NE
Rooms
Basement Full, Partially Finished
Interior
Interior Features Central Vacuum, Kitchen Island, Natural Woodwork, Stone Counters, Vaulted Ceiling(s), Vinyl Windows, Wood Counters
Heating Boiler, In Floor, Forced Air, Hot Water, Natural Gas, Pellet Stove
Cooling None
Flooring Concrete, Linoleum, Vinyl
Fireplaces Number 1
Fireplaces Type Living Room, Pellet Stove
Appliance Bar Fridge, Dishwasher, Gas Stove, Microwave, Range Hood, Refrigerator, Washer/Dryer, Window Coverings
Laundry Electric Dryer Hookup, Laundry Room, Main Level, Washer Hookup
Exterior
Parking Features Double Garage Detached
Garage Spaces 2.0
Garage Description Double Garage Detached
Fence Cross Fenced, Fenced
Community Features Golf, Lake, Park, Playground, Schools Nearby, Shopping Nearby
Roof Type Cedar Shake
Porch Deck, Front Porch, Patio
Building
Lot Description Brush, Farm, Front Yard, Lawn, Garden, Seasonal Water, Many Trees, Pasture, Private, Rolling Slope, Treed, Wetlands
Building Description Stucco, 40x46 finished shop with in-floor heat, hot and cold water, power
Foundation Poured Concrete
Architectural Style Acreage with Residence, Bungalow
Level or Stories One
Structure Type Stucco
Others
Restrictions None Known
Ownership Private
Read Less



