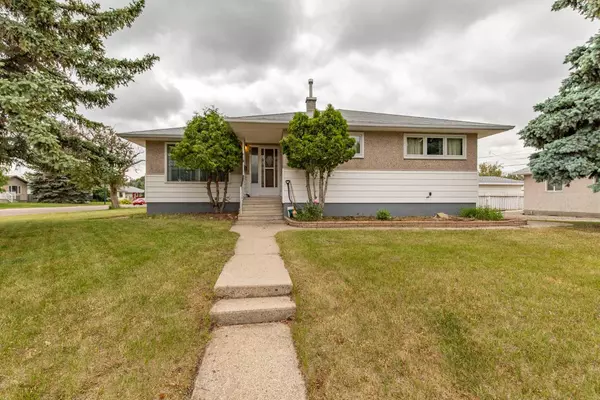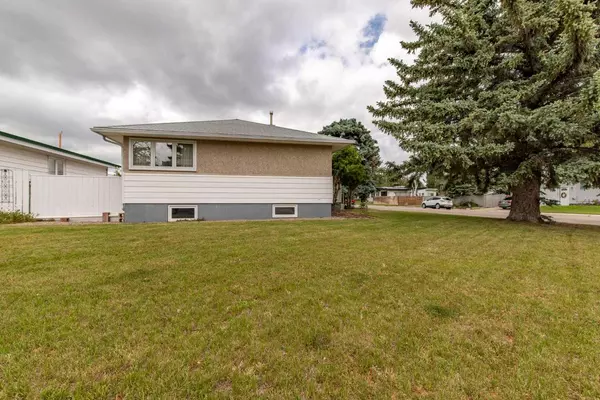For more information regarding the value of a property, please contact us for a free consultation.
1812 22 ST S Lethbridge, AB T1J 1J9
Want to know what your home might be worth? Contact us for a FREE valuation!

Our team is ready to help you sell your home for the highest possible price ASAP
Key Details
Sold Price $346,500
Property Type Single Family Home
Sub Type Detached
Listing Status Sold
Purchase Type For Sale
Square Footage 1,172 sqft
Price per Sqft $295
Subdivision Agnes Davidson
MLS® Listing ID A2142899
Sold Date 06/20/24
Style Bungalow
Bedrooms 3
Full Baths 1
Half Baths 1
Originating Board Lethbridge and District
Year Built 1959
Annual Tax Amount $3,336
Tax Year 2024
Lot Size 8,212 Sqft
Acres 0.19
Property Description
Welcome to 1812 22 Street South, a classic 1959 Art Batty constructed bungalow, which embrace a mid century elegance with beauty and flair. Many lovely original features of this stunning home remain intact, all in pristine condition. Like new hardwood floors are hidden beneath the carpet. Original bathroom fixtures, kitchen counter-tops, doors and trim also remain. The main floor features three good sized bedrooms, a full bathroom, a dining room with exquisite built in wood shelves and a large, welcoming living room. The basement is an open canvas, with over 1000 square feet unfinished, awaiting your creative vision. The two piece bathroom is roughed in for a shower or tub. The large double detached garage is a wonderful addition to this large corner property. Located in the heart of Agnes Davidson, one should seriously consider this home. A warm, welcoming timeless property which will provide it's next owner many years of comfort and joy. Call your favourite realtor today for a showing.
Location
Province AB
County Lethbridge
Zoning R-L
Direction E
Rooms
Basement None, Unfinished
Interior
Interior Features Bookcases, See Remarks
Heating Forced Air, Natural Gas
Cooling None
Flooring Carpet, Hardwood, Other
Appliance Refrigerator, Stove(s), Washer
Laundry In Basement
Exterior
Parking Features Double Garage Detached
Garage Spaces 2.0
Garage Description Double Garage Detached
Fence Partial
Community Features Schools Nearby, Sidewalks, Tennis Court(s)
Roof Type Asphalt
Porch Other
Lot Frontage 66.0
Exposure E
Total Parking Spaces 2
Building
Lot Description Corner Lot
Foundation Poured Concrete
Architectural Style Bungalow
Level or Stories Two
Structure Type Concrete,Stucco,Wood Frame
Others
Restrictions None Known
Tax ID 91207967
Ownership Other
Read Less
GET MORE INFORMATION




