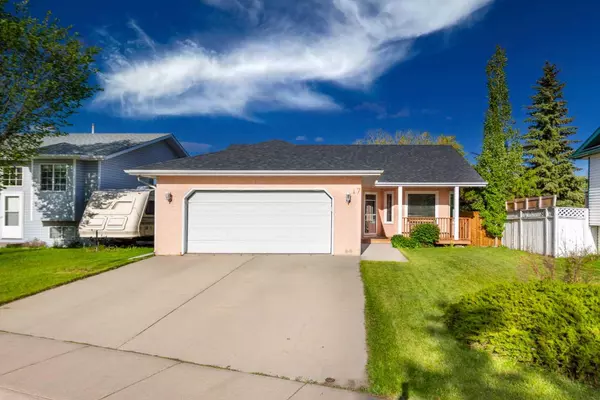For more information regarding the value of a property, please contact us for a free consultation.
17 Greenview CRES Strathmore, AB T1P 1L2
Want to know what your home might be worth? Contact us for a FREE valuation!

Our team is ready to help you sell your home for the highest possible price ASAP
Key Details
Sold Price $515,000
Property Type Single Family Home
Sub Type Detached
Listing Status Sold
Purchase Type For Sale
Square Footage 1,210 sqft
Price per Sqft $425
Subdivision Green Meadow
MLS® Listing ID A2138863
Sold Date 06/20/24
Style Bungalow
Bedrooms 6
Full Baths 3
Originating Board Calgary
Year Built 1993
Annual Tax Amount $2,511
Tax Year 2024
Lot Size 6,888 Sqft
Acres 0.16
Property Description
Welcome to this incredible 6-bedroom bungalow (3 above grade, and 3 below grade), perfectly situated in the heart of Strathmore. This exceptional home offers over 2200 square feet of livable space (1210 square feet above grade and 1086 below grade), making it the ideal setting for a growing family. Nestled right next to a playground and greenspace, and just a short walk from local schools as well as a beautiful golf course, this location offers unparalleled convenience and serenity. The main floor features a spacious, open-concept living area with vaulted ceiling that showcases newly installed luxury plank vinyl floors that flow seamlessly throughout the rest of the home. The bright and airy kitchen is perfect for family meals and entertaining guests. The main floor bathroom is equipped with a luxurious jetted tub, providing a perfect retreat after a long day. The lower level boasts three generously sized bedrooms, providing plenty of space for older children or guests to enjoy their own private quarters. Recent upgrades, including a new roof, water heater, and furnace, ensure that this home is move-in ready and built to last. One of the great features of this property is its oversized double attached garage, catering to all your storage and vehicle needs. Sitting on one of the largest lots in the city, the expansive yard offers endless possibilities for outdoor fun and activities, including a brick fire pit. The deck is perfect for hosting summer barbecues or simply enjoying quiet evenings outdoors. Don't miss your chance to own this amazing family home in one of Strathmore's most sought-after neighborhoods.
Location
Province AB
County Wheatland County
Zoning R1
Direction W
Rooms
Other Rooms 1
Basement Finished, Full
Interior
Interior Features Ceiling Fan(s), No Smoking Home, Separate Entrance, Vaulted Ceiling(s)
Heating Standard, Forced Air, Natural Gas
Cooling None
Flooring Carpet, Vinyl Plank
Appliance Dishwasher, Electric Stove, Garage Control(s), Garburator, Microwave, Range Hood, Refrigerator, Washer/Dryer, Window Coverings
Laundry Main Level
Exterior
Parking Features Double Garage Attached, Insulated
Garage Spaces 2.0
Carport Spaces 2
Garage Description Double Garage Attached, Insulated
Fence Fenced
Community Features Golf, Park, Playground, Schools Nearby
Roof Type Asphalt Shingle
Porch Deck
Lot Frontage 55.48
Total Parking Spaces 4
Building
Lot Description Back Lane, Irregular Lot, Level
Building Description Stucco,Wood Frame, Tool Shed in the back yard.
Foundation Poured Concrete
Architectural Style Bungalow
Level or Stories One
Structure Type Stucco,Wood Frame
Others
Restrictions None Known
Tax ID 84795567
Ownership Private
Read Less



