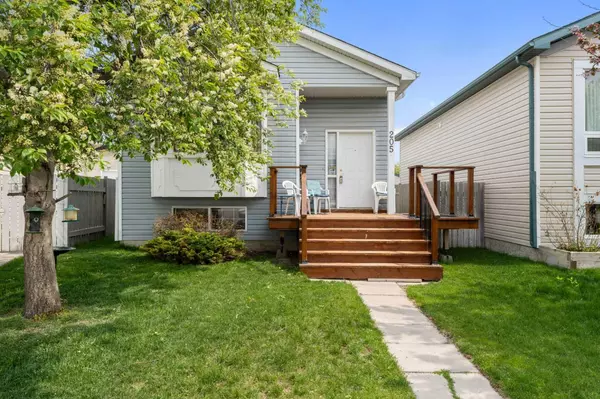For more information regarding the value of a property, please contact us for a free consultation.
205 Martin Crossing WAY NE Calgary, AB T3J 3V4
Want to know what your home might be worth? Contact us for a FREE valuation!

Our team is ready to help you sell your home for the highest possible price ASAP
Key Details
Sold Price $520,000
Property Type Single Family Home
Sub Type Detached
Listing Status Sold
Purchase Type For Sale
Square Footage 1,457 sqft
Price per Sqft $356
Subdivision Martindale
MLS® Listing ID A2136701
Sold Date 06/20/24
Style 4 Level Split
Bedrooms 3
Full Baths 1
Originating Board Calgary
Year Built 1998
Annual Tax Amount $2,681
Tax Year 2023
Lot Size 4,047 Sqft
Acres 0.09
Property Description
Welcome to this spacious and gorgeous 3-bedroom home located in the most desired community of Martindale in NE. This home is situated in a highly convenient location, close to transportation, shopping, C-Train, schools, YMCA, and is currently occupied by the ORIGINAL home owners. The main level features 3 bedrooms, 1 full bathrooms, a kitchen, a living and dining area with loads of natural light, a vaulted ceiling, and a sunny dining room with a side door for convenient access to the backyard. The U-shaped kitchen with a window adds an extra touch of charm. Within the last 2 years the hot water tank, roof on the house and garage have been replaced as well as most of the siding, eves troughs and facia.
The partially finished basement includes a massive family room with fireplace. It has its own private entrance so the lower 2 levels can be quite easily converted to a secondary suite (with permitting and consultation with the City of Calgary). Parking is never an issue ample street parking plus a HUGE double garage that has a heater and has previously been used as a shop. Nearby amenities include schools, shopping, banks, medical clinics, trails, transit, parks, YMCA, and Genesis Centre. This opportunity won't last!
Location
Province AB
County Calgary
Area Cal Zone Ne
Zoning R-C1N
Direction SW
Rooms
Other Rooms 1
Basement Separate/Exterior Entry, Partial, Partially Finished, Walk-Out To Grade
Interior
Interior Features See Remarks, Separate Entrance
Heating Forced Air
Cooling None
Flooring Carpet, Hardwood, Vinyl
Fireplaces Number 1
Fireplaces Type Gas
Appliance Electric Stove, Freezer, Microwave, Refrigerator, Washer/Dryer, Window Coverings
Laundry In Basement
Exterior
Parking Features Double Garage Detached
Garage Spaces 2.0
Garage Description Double Garage Detached
Fence Fenced
Community Features Playground, Schools Nearby, Shopping Nearby
Roof Type Asphalt Shingle
Porch Patio, Porch
Lot Frontage 26.5
Total Parking Spaces 2
Building
Lot Description Back Lane, Back Yard
Foundation Poured Concrete
Architectural Style 4 Level Split
Level or Stories 4 Level Split
Structure Type See Remarks,Vinyl Siding,Wood Frame
Others
Restrictions None Known
Tax ID 83173326
Ownership Private
Read Less



