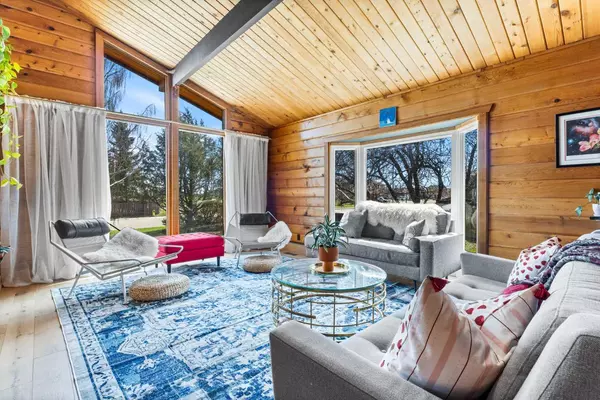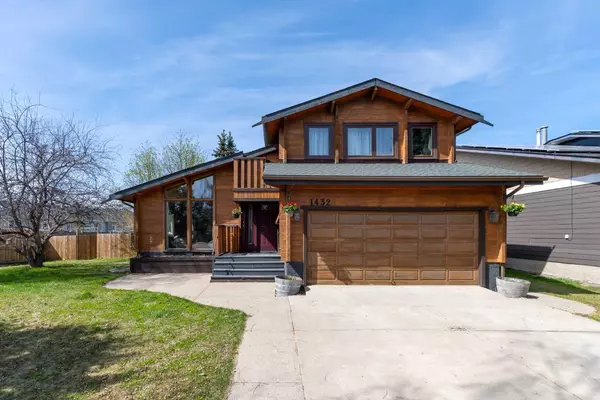For more information regarding the value of a property, please contact us for a free consultation.
1432 Mcalpine ST Carstairs, AB T0M 0N0
Want to know what your home might be worth? Contact us for a FREE valuation!

Our team is ready to help you sell your home for the highest possible price ASAP
Key Details
Sold Price $629,000
Property Type Single Family Home
Sub Type Detached
Listing Status Sold
Purchase Type For Sale
Square Footage 2,262 sqft
Price per Sqft $278
MLS® Listing ID A2120764
Sold Date 06/21/24
Style 2 Storey Split
Bedrooms 5
Full Baths 3
Half Baths 1
Originating Board Calgary
Year Built 1982
Annual Tax Amount $3,566
Tax Year 2023
Lot Size 10,620 Sqft
Acres 0.24
Property Description
This FULLY FINISHED home is ONE OF A KIND. 5 Bedrooms & 3.5 Bathrooms! Located on a LARGE LOT and it's a must see to be fully appreciated. Offering everything a family could want and located in a nice mature neighbourhood in Carstairs. This home is complete with over 3,600 Sq Ft of developed space. Upon entering this home you will be impressed by the warmth of the wood features and beam accents, vaulted ceiling and cozy disposition. But don't let the coziness fool you, there is loads of space in this property to explore. The sunken living room is the perfect space to soak in the sun beaming in from the windows. Entertaining guests is easy with this living space open to the dining room with access to the west facing side yard deck. Just around the corner is a functional U-Shaped kitchen with stainless steel fridge, GAS Stove and undermount sink. The mudroom off the kitchen provides access to the rear deck so you can BBQ with ease. Then to the east of the kitchen there is a less formal living space with WOOD BURNING FIREPACE and built-in bookshelf. The perfect space to unwind and curl up with a good book. A 2-piece powder room, DEN/FLEX room, and MAIN FLOOR LAUNDRY, complete this floor. NEW HICKORY FLOORING and baseboards can be seen on the main and upper levels of this home. The top floor houses 3 bedrooms, 2 full bathrooms (with updated vanities) and the spacious primary suite is a place you will never want to leave. Escape to the outdoors on the sunny SOUTH FACING BALCONY and enjoy your morning coffee soaking up some sunshine. All that and there is more to go! The basement is bright and finished with NEW VINYL PLANK FLOORING, 2 good sized bedrooms (with 3 NEW EGRESS WINDOWS), a FLEX/DEN/GAMES (lots of possibilities), then a WET BAR and THEATRE/REC space! Did someone say family movie night? MANY RECENT UPGRADES include: Air ease Air Conditioning, Air Ease 2 Stage furnace, Tankless on Demand Hot Water System, Humidifier, APCO-X Fresh Air UV System (located in ducting to sanitize air), Water Softener, Garage Heater in the DOUBLE ATTACHED GARAGE, 8 Garden Beds, Upgraded insulation (North Walls - Basement), Fridge (2022), some lighting, 12 caseta switches and a moveable 10'x16' over height Shed. This property is located close to parks, pathways and offers easy access to the 2A. Carstairs is centrally located from major centers like Red Deer and Calgary and is a family friendly community.
Location
Province AB
County Mountain View County
Zoning R-1
Direction S
Rooms
Other Rooms 1
Basement Finished, Full
Interior
Interior Features Central Vacuum, No Smoking Home, Sump Pump(s), Vaulted Ceiling(s), Wet Bar
Heating Forced Air
Cooling Central Air
Flooring Carpet, Slate, Tile, Vinyl Plank
Fireplaces Number 1
Fireplaces Type Family Room, Wood Burning
Appliance Dishwasher, Gas Stove, Range Hood, Refrigerator, Washer/Dryer, Window Coverings
Laundry Laundry Room, Main Level
Exterior
Parking Features Alley Access, Double Garage Attached, Driveway, Garage Faces Front, Heated Garage, Off Street, RV Access/Parking
Garage Spaces 2.0
Garage Description Alley Access, Double Garage Attached, Driveway, Garage Faces Front, Heated Garage, Off Street, RV Access/Parking
Fence Fenced
Community Features Golf, Park, Playground, Schools Nearby, Shopping Nearby
Roof Type Asphalt Shingle
Porch Deck
Lot Frontage 78.94
Exposure S
Total Parking Spaces 4
Building
Lot Description Back Lane, Back Yard, Greenbelt, Irregular Lot, Treed
Foundation Poured Concrete
Architectural Style 2 Storey Split
Level or Stories Two
Structure Type Wood Siding
Others
Restrictions Restrictive Covenant
Tax ID 85679306
Ownership Private
Read Less



