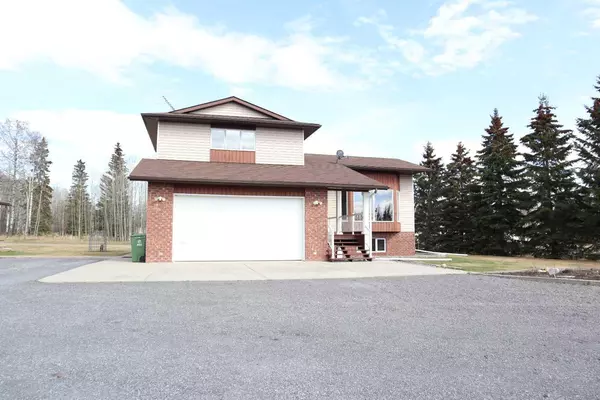For more information regarding the value of a property, please contact us for a free consultation.
5608 39 ST Rocky Mountain House, AB T4T 1B4
Want to know what your home might be worth? Contact us for a FREE valuation!

Our team is ready to help you sell your home for the highest possible price ASAP
Key Details
Sold Price $550,000
Property Type Single Family Home
Sub Type Detached
Listing Status Sold
Purchase Type For Sale
Square Footage 1,896 sqft
Price per Sqft $290
Subdivision Mcnutt Estates
MLS® Listing ID A2108064
Sold Date 06/21/24
Style 2 Storey
Bedrooms 4
Full Baths 4
Originating Board Central Alberta
Year Built 1993
Annual Tax Amount $5,233
Tax Year 2023
Lot Size 2.000 Acres
Acres 2.0
Property Description
Exceptional property in Town. Fully developed home....this is only the second owner and property is in mint condition. There is a covered verandah at the front door, and a maintenance free deck off the family room. Upper level feature 3 large bedrooms and 2 baths, main floor has a 3 pce bath and laundry. Gas fireplace in the family room. This is the most private acreage in the area....located at the end of the road....neighbors only to one side. Plenty of room to park RV's and other toys....double attached garage plus a oversized detached garage with 10 walls (24x28) with an overhead door. Plus its heated. There is room to grow here!! Located in Town but has the feeling of an out of Town acreage......A must to see!!
Location
Province AB
County Clearwater County
Zoning Rural Residential
Direction N
Rooms
Other Rooms 1
Basement Finished, Full
Interior
Interior Features Central Vacuum, Jetted Tub, No Animal Home, No Smoking Home, Open Floorplan, Vaulted Ceiling(s), Vinyl Windows, Walk-In Closet(s)
Heating In Floor, Fireplace(s), Forced Air, Natural Gas
Cooling None
Flooring Carpet, Linoleum
Fireplaces Number 1
Fireplaces Type Gas
Appliance Dishwasher, Electric Stove, Garage Control(s), Refrigerator
Laundry Main Level
Exterior
Parking Features Concrete Driveway, Double Garage Attached, Garage Door Opener, Insulated
Garage Spaces 2.0
Garage Description Concrete Driveway, Double Garage Attached, Garage Door Opener, Insulated
Fence Fenced, Partial
Community Features None
Roof Type Asphalt Shingle
Porch Deck, Front Porch
Lot Frontage 217.0
Total Parking Spaces 4
Building
Lot Description Back Yard, Few Trees, Front Yard, No Neighbours Behind, Landscaped, Private, Secluded, Views
Foundation Poured Concrete
Architectural Style 2 Storey
Level or Stories Two
Structure Type Vinyl Siding,Wood Frame
Others
Restrictions None Known
Tax ID 84834322
Ownership Private
Read Less



