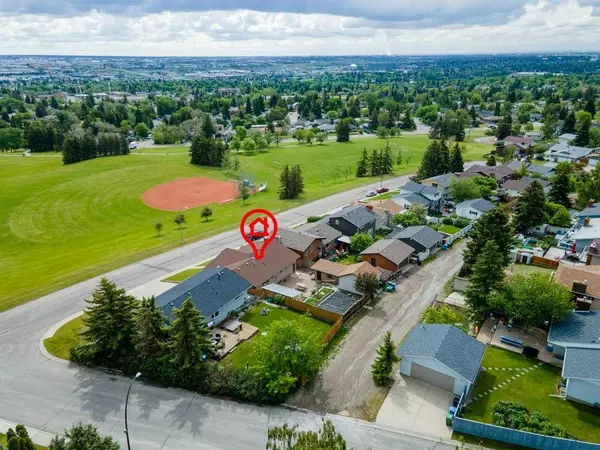For more information regarding the value of a property, please contact us for a free consultation.
472 Norfolk WAY NW Calgary, AB T2K 5R1
Want to know what your home might be worth? Contact us for a FREE valuation!

Our team is ready to help you sell your home for the highest possible price ASAP
Key Details
Sold Price $801,000
Property Type Single Family Home
Sub Type Detached
Listing Status Sold
Purchase Type For Sale
Square Footage 1,366 sqft
Price per Sqft $586
Subdivision North Haven Upper
MLS® Listing ID A2142763
Sold Date 06/21/24
Style Bungalow
Bedrooms 3
Full Baths 2
Originating Board Calgary
Year Built 1976
Annual Tax Amount $3,499
Tax Year 2024
Lot Size 6,393 Sqft
Acres 0.15
Property Description
Behold, an empty canvas to paint your own story! Incredible Renovation or Redevelopment Opportunities in this Rarely Available Location!! The very first time being offered to market, this exceptional home was solidly built and lovingly cared for through the years. Perched high above the valley on this highly sought after street in Upper North Haven and showcasing the most incredible panoramic views of sprawling Egert's Park to the East and Downtown to the South, this location is hard to duplicate! Immaculate three bedroom family home with over 1300 square feet on the main. Large kitchen with centre island and generous eating area. Bright and spacious living room with brick facing fireplace with gas log lighter. Master bedroom features a 3 piece ensuite. Great undeveloped basement with endless options for future development. Rear detached garage has a single door, however is almost the same size as a double. The last home brought to market on this street was 5 years ago, so this is your chance.... don't miss your opportunity to view this sensational offering!
Location
Province AB
County Calgary
Area Cal Zone N
Zoning R-C1
Direction E
Rooms
Other Rooms 1
Basement Full, Unfinished
Interior
Interior Features Granite Counters, Kitchen Island, Laminate Counters
Heating Forced Air, Natural Gas
Cooling None
Flooring Carpet, Tile
Fireplaces Number 1
Fireplaces Type Brick Facing, Gas Log, Gas Starter, Living Room, Wood Burning
Appliance Dishwasher, Dryer, Gas Stove, Range Hood, Refrigerator, Washer, Window Coverings
Laundry In Basement, Sink
Exterior
Parking Features Alley Access, Oversized, Single Garage Detached
Garage Spaces 2.0
Garage Description Alley Access, Oversized, Single Garage Detached
Fence Fenced
Community Features Golf, Park, Playground, Schools Nearby, Shopping Nearby, Sidewalks, Street Lights, Walking/Bike Paths
Roof Type Asphalt Shingle
Porch Patio
Lot Frontage 56.63
Total Parking Spaces 2
Building
Lot Description Back Lane, Back Yard, Front Yard, Garden, Low Maintenance Landscape, Landscaped, Rectangular Lot, Views
Foundation Poured Concrete
Architectural Style Bungalow
Level or Stories One
Structure Type Wood Frame
Others
Restrictions None Known
Tax ID 91094655
Ownership Estate Trust,Probate
Read Less
GET MORE INFORMATION




