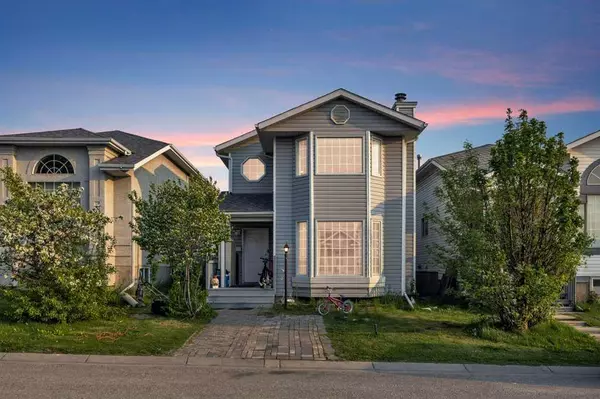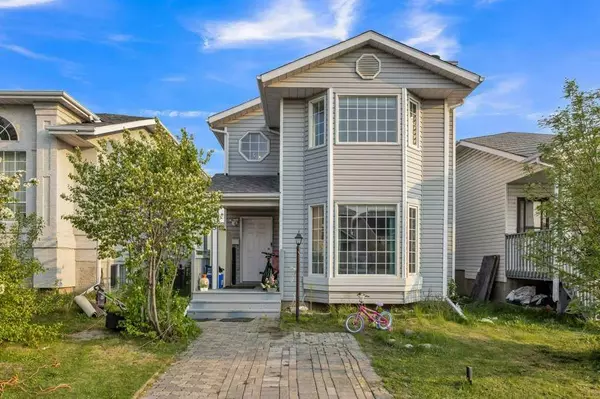For more information regarding the value of a property, please contact us for a free consultation.
215 Costa Mesa Close NE Calgary, AB T1Y 6W8
Want to know what your home might be worth? Contact us for a FREE valuation!

Our team is ready to help you sell your home for the highest possible price ASAP
Key Details
Sold Price $560,000
Property Type Single Family Home
Sub Type Detached
Listing Status Sold
Purchase Type For Sale
Square Footage 1,263 sqft
Price per Sqft $443
Subdivision Monterey Park
MLS® Listing ID A2136836
Sold Date 06/21/24
Style 2 Storey
Bedrooms 3
Full Baths 2
Half Baths 1
Originating Board Calgary
Year Built 1992
Annual Tax Amount $2,638
Tax Year 2023
Lot Size 3,250 Sqft
Acres 0.07
Property Description
Welcome to this Delightful starter home, perfect for first-time buyers or those looking to downsize. With its charming curb appeal, brand new roof installed in 2023, and well-manicured yard, this property stands out. Inside, the spacious living room features a beautiful brick fireplace and an open-to-above foyer, creating a grand and inviting entrance. The main level's open layout is perfect for entertaining, with a cozy kitchen and an expansive deck ideal for summer BBQs. Upstairs, you'll find three generously sized bedrooms and a full bath. Meticulously maintained, the home is bright, clean, and move-in ready. Parking is convenient with a rear parking pad and street parking, plus room to build a garage. The basement includes an illegal bachelor suite with a combined living and kitchen area and a full 3-piece bathroom. This versatile, functional home is a must-see and ready for you to make it your own!
Location
Province AB
County Calgary
Area Cal Zone Ne
Zoning R-C2
Direction N
Rooms
Basement Separate/Exterior Entry, Finished, Full, Suite, Walk-Up To Grade
Interior
Interior Features No Smoking Home, Vinyl Windows
Heating Central, Forced Air
Cooling None
Flooring Carpet, Ceramic Tile, Vinyl Plank
Fireplaces Number 1
Fireplaces Type Wood Burning
Appliance Dishwasher, Dryer, Electric Range, Microwave Hood Fan, Range, Refrigerator, Washer
Laundry In Basement
Exterior
Parking Features Off Street, Parking Pad
Garage Description Off Street, Parking Pad
Fence Fenced
Community Features Park, Playground, Schools Nearby, Shopping Nearby, Sidewalks, Street Lights, Walking/Bike Paths
Roof Type Asphalt Shingle
Porch Deck
Lot Frontage 30.02
Total Parking Spaces 2
Building
Lot Description Back Lane, Back Yard, Interior Lot, Street Lighting
Foundation Poured Concrete
Architectural Style 2 Storey
Level or Stories Two
Structure Type Vinyl Siding,Wood Frame
Others
Restrictions None Known
Tax ID 83236246
Ownership Private
Read Less
GET MORE INFORMATION




