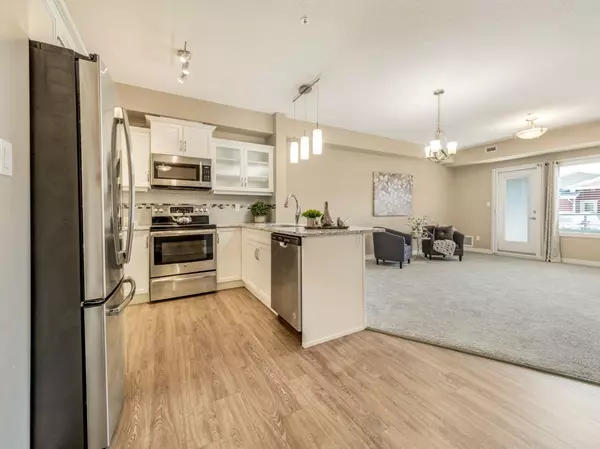For more information regarding the value of a property, please contact us for a free consultation.
173 Fairmont BLVD S #107 Lethbridge, AB T1K 7E8
Want to know what your home might be worth? Contact us for a FREE valuation!

Our team is ready to help you sell your home for the highest possible price ASAP
Key Details
Sold Price $297,500
Property Type Condo
Sub Type Apartment
Listing Status Sold
Purchase Type For Sale
Square Footage 1,030 sqft
Price per Sqft $288
Subdivision Fairmont
MLS® Listing ID A2140010
Sold Date 06/21/24
Style Apartment
Bedrooms 2
Full Baths 2
Condo Fees $322/mo
Originating Board Lethbridge and District
Year Built 2016
Annual Tax Amount $2,799
Tax Year 2024
Property Description
Welcome to The Grand, at Fairmont Landing! You'll love living here - it's a great community and such a handy location! This unit has a sunny south exposure and features a bright open living space. There's a classy looking kitchen with white cupboards, granite counter tops, great storage space with lots of drawers and a pantry. From the living room step out onto the deck to enjoy the afternoons - for your convenience, there is a privacy screen and a roll down sun screen as well. The spacious master bedroom has a large walk in closet and an ensuite with a nice shower and bench. You've also got a good sized second bedroom with good closet space. The laundry room has a storage cabinet and room for a freezer - (and it's already there for you! ) Parking couldn't be easier: enter the underground garage and straight ahead is your space! There's also a storage room at the end of the underground garage with a little more room to store the miscellaneous bits you have! Feeling like a little exercise? There's a room for that! Just outside this unit & down the hallway. It's got lots of fun equipment! This condo is ready to move into - so call your Realtor!
Location
Province AB
County Lethbridge
Zoning DC
Direction S
Rooms
Other Rooms 1
Interior
Interior Features Ceiling Fan(s), Granite Counters, Pantry, Walk-In Closet(s)
Heating Forced Air
Cooling Central Air
Flooring Carpet, Laminate
Appliance Dishwasher, Microwave Hood Fan, Refrigerator, Stove(s), Washer/Dryer, Window Coverings
Laundry In Unit, Laundry Room
Exterior
Parking Features Assigned, Garage Door Opener, Underground
Garage Description Assigned, Garage Door Opener, Underground
Community Features Shopping Nearby
Amenities Available Elevator(s), Fitness Center, Secured Parking, Visitor Parking
Roof Type Asphalt Shingle
Porch Balcony(s), See Remarks
Exposure S
Total Parking Spaces 1
Building
Story 3
Architectural Style Apartment
Level or Stories Multi Level Unit
Structure Type Composite Siding,Stone
Others
HOA Fee Include Insurance,Maintenance Grounds,Professional Management,Reserve Fund Contributions,Residential Manager,Snow Removal
Restrictions Adult Living,Pet Restrictions or Board approval Required
Tax ID 91671187
Ownership Private
Pets Allowed Restrictions
Read Less



