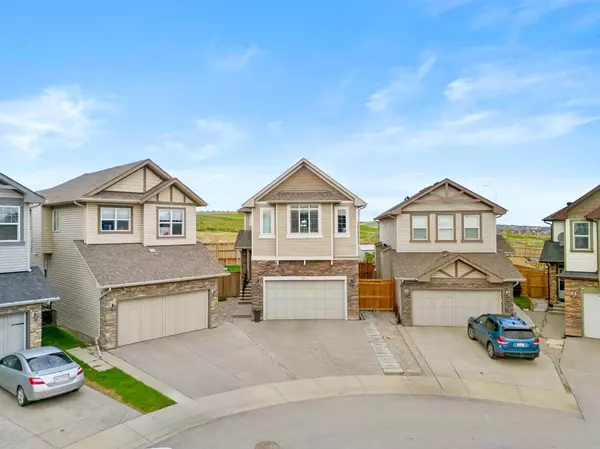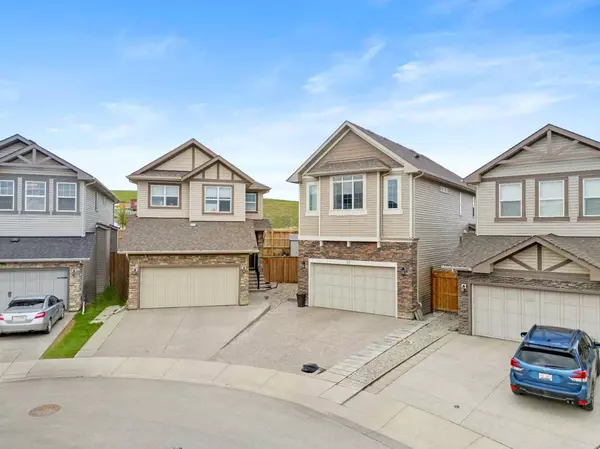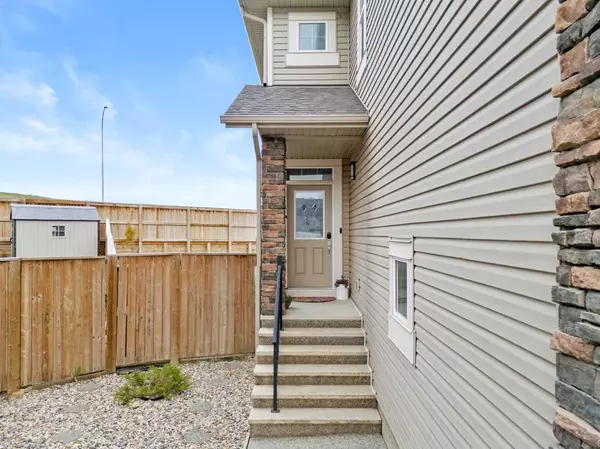For more information regarding the value of a property, please contact us for a free consultation.
69 Sherwood HTS NW Calgary, AB T3R 0L3
Want to know what your home might be worth? Contact us for a FREE valuation!

Our team is ready to help you sell your home for the highest possible price ASAP
Key Details
Sold Price $842,000
Property Type Single Family Home
Sub Type Detached
Listing Status Sold
Purchase Type For Sale
Square Footage 2,200 sqft
Price per Sqft $382
Subdivision Sherwood
MLS® Listing ID A2112769
Sold Date 06/21/24
Style 2 Storey
Bedrooms 4
Full Baths 3
Half Baths 1
Originating Board Calgary
Year Built 2012
Annual Tax Amount $4,685
Tax Year 2023
Lot Size 4,703 Sqft
Acres 0.11
Property Description
Welcome to this stunning 2200+ Sq.ft 4 Bed 3.5 Bath property nestled in a serene cul-de-sac in Sherwood. With tasteful upgrades throughout, this home offers an exceptional living experience.
Stepping into a meticulously designed main floor featuring an office space, ideal for remote work or study. The spacious living room, adorned with a cozy gas fireplace, sets the perfect ambiance for relaxation. Adjacent is the inviting dining room, offering seamless access to the fully fenced and private backyard, perfect for outdoor gatherings. The heart of this home, the fully loaded kitchen, is a chef's dream, equipped with high-end stainless steel appliances, elegant quartz countertops, and exquisite light fixtures including potlights. A walk-in pantry and ample cabinet space ensure convenience and functionality.
Heading upstairs, you'll discover a carpeted oasis, featuring a versatile bonus room, two generously sized bedrooms, and a full bathroom. The crowning jewel, the primary bedroom, exudes luxury with its private 5-piece ensuite and generous walk-in closet, providing a tranquil escape from the day's hustle and bustle.
The fully finished basement is a masterpiece of design and comfort, offering a spacious living room for entertainment and relaxation. A wet bar adds a touch of sophistication, perfect for hosting guests. Additionally, a cozy bedroom and another full bathroom complete this lower level retreat, providing adequate space for guests or family members.
Situated in a secluded corner of the cul-de-sac, this property offers an abundance of privacy. Conveniently located just 5 minutes away from Beacon Hill for all your shopping and dining needs, with quick access to Stoney Trail and Sarcee Trail for effortless commuting and exploring.
This home presents a rare opportunity to experience luxurious living in Sherwood. Don't miss out on the chance to make this your dream home!
Schedule your viewing today and discover the elegance and comfort of Sherwood!
Location
Province AB
County Calgary
Area Cal Zone N
Zoning R-1N
Direction E
Rooms
Other Rooms 1
Basement Finished, Full
Interior
Interior Features Bar, Double Vanity, Kitchen Island, Laminate Counters, Pantry, Quartz Counters, Walk-In Closet(s)
Heating Fireplace(s), Natural Gas
Cooling Central Air
Flooring Carpet, Hardwood, Tile
Fireplaces Number 1
Fireplaces Type Gas
Appliance Central Air Conditioner, Dishwasher, Microwave Hood Fan, Refrigerator, Stove(s), Washer/Dryer, Window Coverings
Laundry In Unit
Exterior
Parking Features Double Garage Attached, Driveway
Garage Spaces 2.0
Garage Description Double Garage Attached, Driveway
Fence Fenced
Community Features Park, Playground, Schools Nearby, Shopping Nearby, Sidewalks, Street Lights, Walking/Bike Paths
Roof Type Asphalt Shingle
Porch Deck
Lot Frontage 18.18
Total Parking Spaces 4
Building
Lot Description Back Yard
Foundation Poured Concrete
Architectural Style 2 Storey
Level or Stories Two
Structure Type Vinyl Siding,Wood Frame
Others
Restrictions None Known
Tax ID 91487819
Ownership Private
Read Less
GET MORE INFORMATION




