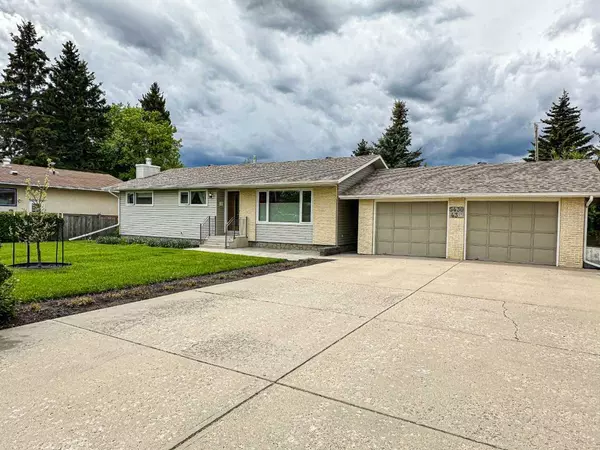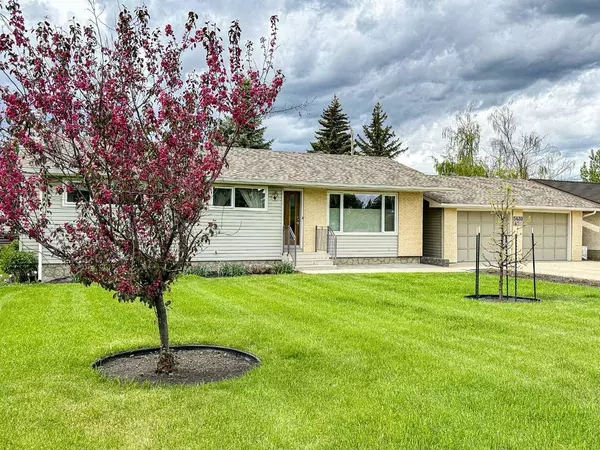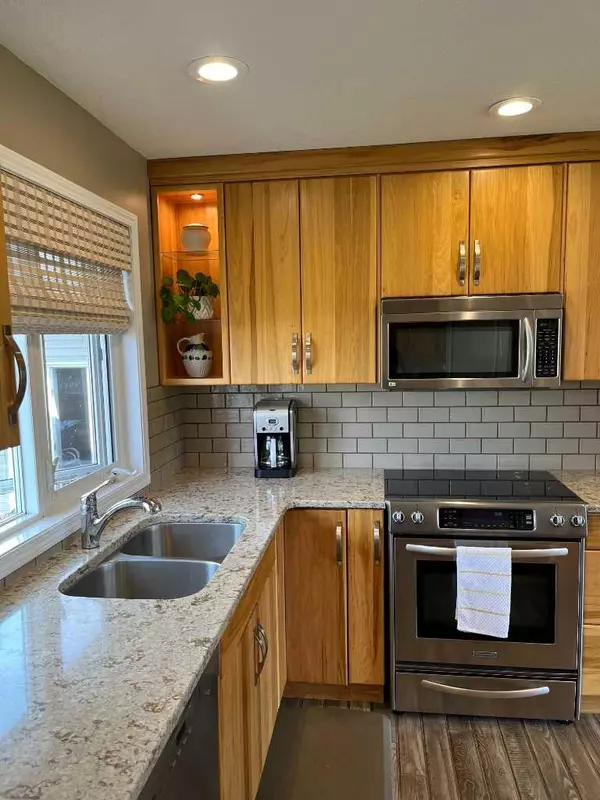For more information regarding the value of a property, please contact us for a free consultation.
5430 43 ST Olds, AB T4H 1B5
Want to know what your home might be worth? Contact us for a FREE valuation!

Our team is ready to help you sell your home for the highest possible price ASAP
Key Details
Sold Price $517,000
Property Type Single Family Home
Sub Type Detached
Listing Status Sold
Purchase Type For Sale
Square Footage 1,210 sqft
Price per Sqft $427
MLS® Listing ID A2137784
Sold Date 06/21/24
Style Bungalow
Bedrooms 4
Full Baths 2
Half Baths 1
Originating Board Calgary
Year Built 1971
Annual Tax Amount $2,714
Tax Year 2023
Lot Size 9,482 Sqft
Acres 0.22
Property Description
Welcome to this well-cared-for Bungalow nestled in a quiet close, set on a generously sized lot. This property boasts an inviting open floor plan, highlighted by a fully upgraded kitchen featuring a large island with Cambria quartz countertops and floor-to-ceiling hickory cabinets. The kitchen seamlessly flows into the living spaces adorned with engineered hardwood flooring, creating a warm and cohesive environment. Also on the main, you will find three comfortable bedrooms and an upgraded full bathroom complete with a large soaker tub. Conveniently located off the back door is a half bathroom, perfect for guests or when you are enjoying your sun filled west yard. The basement retains its original charm and offers plenty of space for relaxation and entertainment. It includes a 4th large bedroom, a 3 pce bathroom, a cozy family area with built in shelving, a bar with stunning stained glass light, and a sitting room with beautiful cedar walls and a gorgeous stone fireplace. Additionally, the basement features ample storage and a versatile laundry room with newer washer and dryer. The outdoor area is fully landscaped and features a large shed, a garden spot, numerous flower beds and stone patio providing a serene retreat. The exterior of the home has been completely upgraded with high-impact shingles, new siding, windows, and exterior doors, ensuring durability and curb appeal. A 24x27 detached garage and a long driveway offer plenty of off-street parking, making this home as practical as it is beautiful. Home is in a great location, close to schools shopping and numerous walking paths. Don't miss your chance to own this delightful Bungalow. Call today to book your private tour!
Location
Province AB
County Mountain View County
Zoning R1
Direction E
Rooms
Basement Finished, Full
Interior
Interior Features See Remarks
Heating Forced Air, Natural Gas
Cooling None
Flooring Carpet, Ceramic Tile, Hardwood
Fireplaces Number 1
Fireplaces Type Basement, Wood Burning
Appliance Dishwasher, Garage Control(s), Refrigerator, Stove(s), Washer/Dryer, Window Coverings
Laundry Other
Exterior
Parking Features Double Garage Detached
Garage Spaces 2.0
Garage Description Double Garage Detached
Fence Fenced
Community Features Schools Nearby, Shopping Nearby, Sidewalks, Street Lights
Roof Type Asphalt Shingle
Porch Deck
Lot Frontage 87.0
Total Parking Spaces 4
Building
Lot Description Irregular Lot, Landscaped, Treed
Foundation Poured Concrete
Architectural Style Bungalow
Level or Stories One
Structure Type Brick,Wood Frame
Others
Restrictions None Known
Tax ID 87372344
Ownership Private
Read Less



