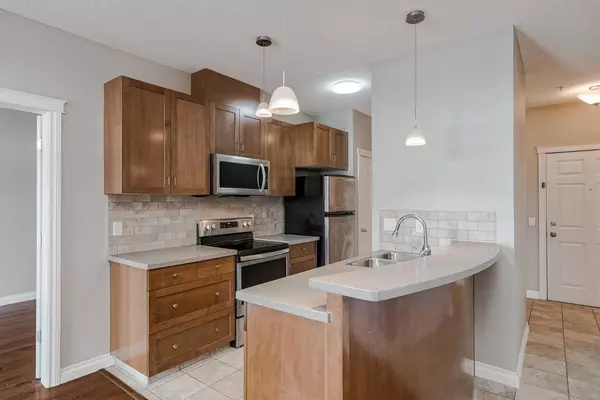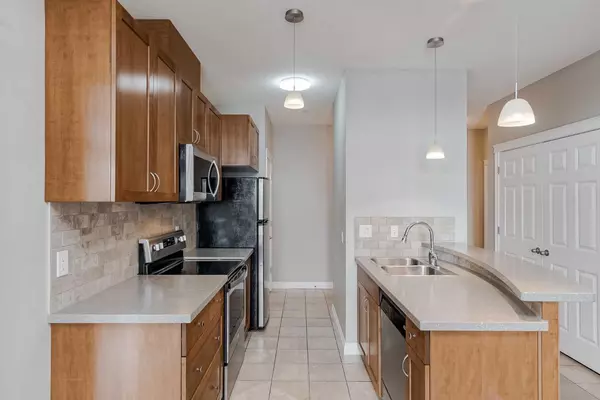For more information regarding the value of a property, please contact us for a free consultation.
2 Hemlock CRES SW #317 Calgary, AB T3C2Z2
Want to know what your home might be worth? Contact us for a FREE valuation!

Our team is ready to help you sell your home for the highest possible price ASAP
Key Details
Sold Price $371,500
Property Type Condo
Sub Type Apartment
Listing Status Sold
Purchase Type For Sale
Square Footage 855 sqft
Price per Sqft $434
Subdivision Spruce Cliff
MLS® Listing ID A2138763
Sold Date 06/21/24
Style Apartment
Bedrooms 2
Full Baths 2
Condo Fees $512/mo
Originating Board Calgary
Year Built 2008
Annual Tax Amount $1,932
Tax Year 2024
Property Description
Immaculate 855 square foot condo nestled along Hemlock Crescent in Spruce Cliff, boasting two bedrooms and two bathrooms. This residence showcases an inviting open-concept layout, creating a seamless flow between living spaces and enhancing the sense of spaciousness. Step into the living room, where a cozy natural gas fireplace adds warmth and ambiance. The adjoining kitchen is a culinary delight, featuring sleek stainless steel appliances, perfect for modern living. A large pantry offers ample storage space, ensuring kitchen essentials are neatly organized and easily accessible. The unit is heated by in-floor heating for all your comfort needs. Enjoy the convenience of in-suite laundry facilities, providing added comfort and practicality. As you step outside onto the generous south-facing deck including a natural gas outlet, breathtaking views await, providing a serene backdrop for outdoor relaxation and entertainment. Within the building, residents have access to an impressive array of amenities, including a large workout area and fitness room, catering to active lifestyles. Additional perks include underground parking complete with a car wash and a storage locker, ensuring residents' needs are met with convenience and ease. Experience the epitome of contemporary urban living in this Spruce Cliff gem
Location
Province AB
County Calgary
Area Cal Zone W
Zoning M-C2 d142
Direction S
Rooms
Other Rooms 1
Interior
Interior Features Breakfast Bar, Built-in Features, Closet Organizers, Kitchen Island, No Animal Home, No Smoking Home, Open Floorplan, Pantry, Storage
Heating In Floor, Fireplace(s)
Cooling None
Flooring Ceramic Tile, Hardwood
Fireplaces Number 1
Fireplaces Type Gas
Appliance Dishwasher, Electric Stove, Microwave, Refrigerator, Washer/Dryer
Laundry In Unit
Exterior
Parking Features Stall, Underground
Garage Description Stall, Underground
Fence None
Community Features Park, Playground, Schools Nearby, Shopping Nearby, Sidewalks, Street Lights, Walking/Bike Paths
Amenities Available Car Wash, Elevator(s), Fitness Center, Park, Recreation Facilities, Recreation Room, Secured Parking, Storage, Trash, Visitor Parking
Roof Type Asphalt Shingle
Porch Deck
Exposure S
Total Parking Spaces 1
Building
Lot Description Backs on to Park/Green Space, Few Trees, Landscaped, Level
Story 4
Architectural Style Apartment
Level or Stories Single Level Unit
Structure Type Concrete,Mixed
Others
HOA Fee Include Amenities of HOA/Condo,Heat,Insurance,Maintenance Grounds,Professional Management,Reserve Fund Contributions,Sewer,Snow Removal,Trash,Water
Restrictions None Known
Tax ID 91093105
Ownership Joint Venture
Pets Allowed Yes
Read Less



