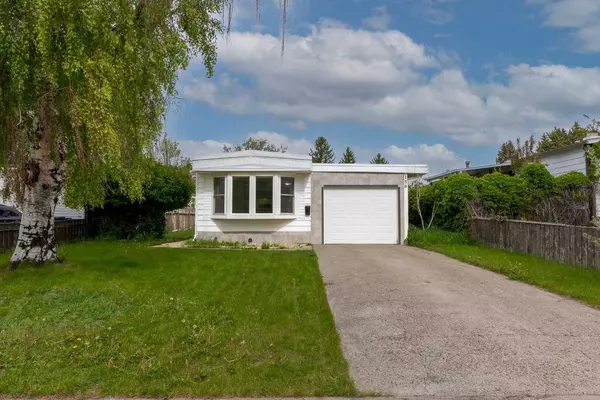For more information regarding the value of a property, please contact us for a free consultation.
139 Dalhousie CT W Lethbridge, AB T1K 4C8
Want to know what your home might be worth? Contact us for a FREE valuation!

Our team is ready to help you sell your home for the highest possible price ASAP
Key Details
Sold Price $195,000
Property Type Single Family Home
Sub Type Detached
Listing Status Sold
Purchase Type For Sale
Square Footage 996 sqft
Price per Sqft $195
Subdivision Varsity Village
MLS® Listing ID A2138185
Sold Date 06/21/24
Style Mobile
Bedrooms 2
Full Baths 2
Originating Board Lethbridge and District
Year Built 1974
Annual Tax Amount $1,898
Tax Year 2024
Lot Size 5,399 Sqft
Acres 0.12
Property Description
If you are looking for affordable living on the West side this home is for you! This 2 bedroom 2 bathroom home has been recently renovated and is move-in ready! All the windows are new, there is new flooring all throughout, new cabinets in the kitchen, and a new garage door. The main living area is very spacious and bright. There's a door that opens into the sunroom and attached garage. The primary bedroom features an attached ensuite and is a good size as well. The home even has Air Conditioning! Call your realtor and come check it out! Some of the pictures have been virtually staged.
Location
Province AB
County Lethbridge
Zoning R-L
Direction S
Rooms
Other Rooms 1
Basement None
Interior
Interior Features Closet Organizers, Laminate Counters, Open Floorplan, Separate Entrance, Vinyl Windows
Heating Forced Air
Cooling Central Air
Flooring Laminate
Appliance Central Air Conditioner, Dryer, Refrigerator, Stove(s), Washer
Laundry Main Level
Exterior
Parking Features Alley Access, Driveway, Garage Faces Front, Single Garage Attached
Garage Spaces 1.0
Garage Description Alley Access, Driveway, Garage Faces Front, Single Garage Attached
Fence Fenced
Community Features Lake, Park, Schools Nearby, Shopping Nearby, Sidewalks, Street Lights
Roof Type Metal
Porch Deck, Enclosed, Rear Porch
Lot Frontage 45.0
Exposure S
Total Parking Spaces 3
Building
Lot Description Back Lane, Back Yard, Front Yard, Rectangular Lot
Foundation None
Architectural Style Mobile
Level or Stories One
Structure Type Metal Siding ,Wood Frame
Others
Restrictions None Known
Tax ID 91348107
Ownership Private
Read Less



