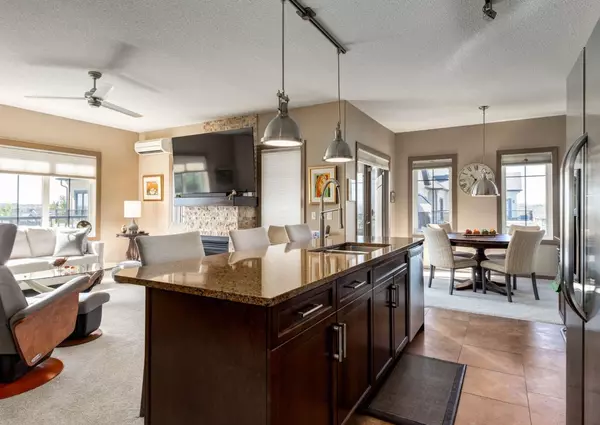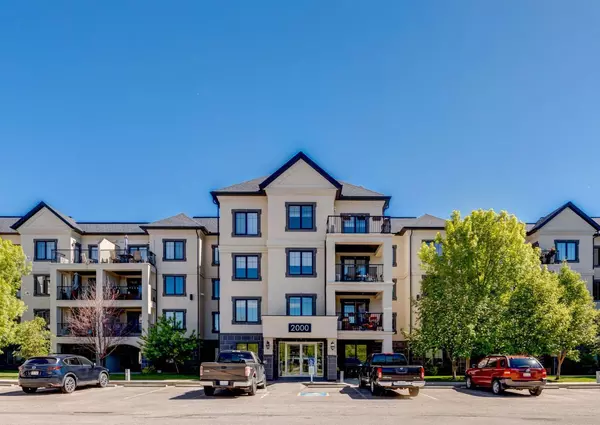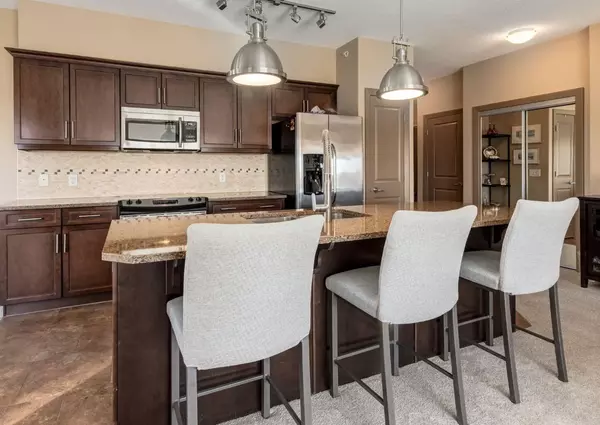For more information regarding the value of a property, please contact us for a free consultation.
310 Mckenzie Towne Gate SE #2412 Calgary, AB T2Z1A6
Want to know what your home might be worth? Contact us for a FREE valuation!

Our team is ready to help you sell your home for the highest possible price ASAP
Key Details
Sold Price $475,000
Property Type Condo
Sub Type Apartment
Listing Status Sold
Purchase Type For Sale
Square Footage 1,162 sqft
Price per Sqft $408
Subdivision Mckenzie Towne
MLS® Listing ID A2138201
Sold Date 06/21/24
Style Low-Rise(1-4)
Bedrooms 2
Full Baths 2
Condo Fees $633/mo
HOA Fees $18/ann
HOA Y/N 1
Originating Board Calgary
Year Built 2012
Annual Tax Amount $2,574
Tax Year 2024
Property Description
Situated on the top floor, this corner unit enjoys abundant sunlight from its southwestern exposure, treating you to breathtaking mountain views every day! Step into this welcoming open-concept home flooded with natural light, offering 2 spacious bedrooms, 2 full bathrooms, and a versatile den. With one of the largest footprints in the complex, you'll appreciate the convenience of 2 titled parking stalls and 2 storage units, one located just down the hall. The kitchen is a chef's delight, boasting stainless steel appliances, elegant granite countertops, and ample storage with a spacious pantry. Cozy up by the gas fireplace in the living room, or step out onto the balcony equipped with a gas line for summer barbeques. Retreat to the primary bedroom oasis, complete with a walk-through closet and ensuite featuring a soaker tub and separate shower. The second bedroom offers dual closets and access to a convenient cheater ensuite bathroom. Immaculately maintained by its original owners, this unit is move-in ready with a well-funded reserve fund ensuring peace of mind. Located within walking distance to McKenzie Towne Centre, offering medical facilities, grocery stores, and charming coffee shops. Floor plans and a 3D tour are readily available, providing a glimpse into this stylish condo!
Location
Province AB
County Calgary
Area Cal Zone Se
Zoning M-2
Direction SW
Rooms
Other Rooms 1
Interior
Interior Features Built-in Features, Ceiling Fan(s), Closet Organizers, Elevator, Granite Counters, High Ceilings, Kitchen Island, No Animal Home, No Smoking Home, Open Floorplan, Pantry, Storage, Vinyl Windows, Walk-In Closet(s)
Heating In Floor, Fireplace(s), Natural Gas
Cooling Central Air
Flooring Carpet, Tile
Fireplaces Number 1
Fireplaces Type Gas
Appliance Dishwasher, Microwave Hood Fan, Refrigerator, Stove(s), Washer/Dryer Stacked, Window Coverings
Laundry In Unit
Exterior
Parking Features Enclosed, Secured, Stall, Titled, Underground
Garage Description Enclosed, Secured, Stall, Titled, Underground
Community Features Clubhouse, Park, Shopping Nearby, Sidewalks, Walking/Bike Paths
Amenities Available Elevator(s), Secured Parking, Storage, Visitor Parking
Porch Balcony(s)
Exposure SW
Total Parking Spaces 2
Building
Story 4
Architectural Style Low-Rise(1-4)
Level or Stories Single Level Unit
Structure Type Stone,Stucco,Wood Frame
Others
HOA Fee Include Amenities of HOA/Condo,Caretaker,Common Area Maintenance,Heat,Insurance,Maintenance Grounds,Parking,Professional Management,Reserve Fund Contributions,Snow Removal,Trash,Water
Restrictions Adult Living,Pet Restrictions or Board approval Required,Short Term Rentals Not Allowed
Tax ID 91060878
Ownership Private
Pets Allowed Restrictions, Cats OK, Dogs OK, Yes
Read Less



