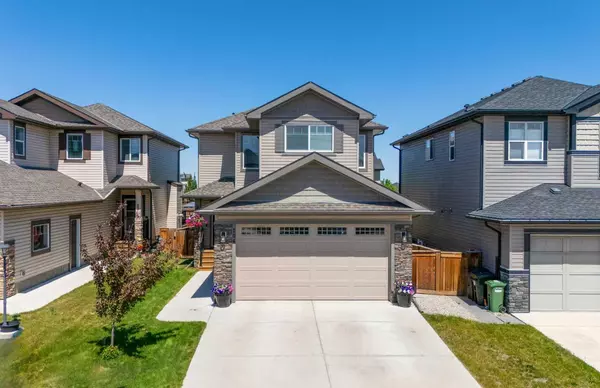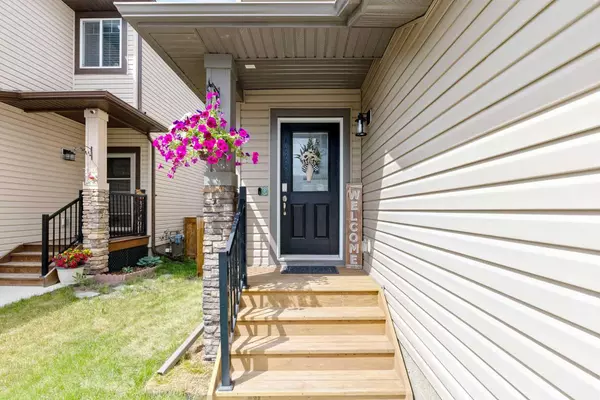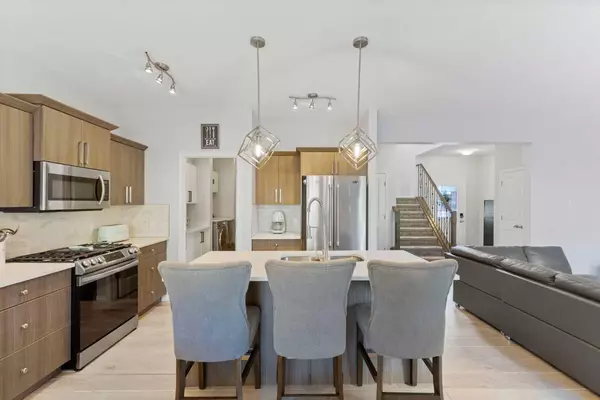For more information regarding the value of a property, please contact us for a free consultation.
104 Wildrose GN Strathmore, AB T1P 0G4
Want to know what your home might be worth? Contact us for a FREE valuation!

Our team is ready to help you sell your home for the highest possible price ASAP
Key Details
Sold Price $585,000
Property Type Single Family Home
Sub Type Detached
Listing Status Sold
Purchase Type For Sale
Square Footage 1,686 sqft
Price per Sqft $346
Subdivision Wildflower
MLS® Listing ID A2140607
Sold Date 06/22/24
Style 2 Storey
Bedrooms 3
Full Baths 3
Half Baths 1
Originating Board Calgary
Year Built 2015
Annual Tax Amount $3,710
Tax Year 2023
Lot Size 4,090 Sqft
Acres 0.09
Property Description
Welcome to the coveted area of Wildflower in Strathmore where a family can grow and thrive! 104 Wildrose Green is a beautiful, well designed home ready for its new owner. An open floor plan with central air conditioning and a central vacuum system, this home hosts a gorgeous kitchen with stainless steel appliances including a gas stove. The walk through pantry & main floor laundry/mud room has tons of functional storage but is also a lovely space to include a designated coffee station or use as a butler's pantry. Anchoring the main living space you will find an attractive fireplace which will serve as a lovely focal point for social gatherings and family time. As you head up stairs, you will find the bonus room with 10 foot ceilings to your right and to your left, 3 bedrooms including a lovely primary suite which boasts large windows, a walk in closet and elegant ensuite bathroom with double vanity. The lower level is fully developed with a dry bar, workout area, a flexible great room/spare bedroom and a very attractive 3 piece bath. The outdoor spaces include underground sprinklers, fully fenced and strategically landscaped for privacy. To complete the property, the garage is large enough for a half-ton pickup truck and one other vehicle plus workbench area! Book a showing today with your awesome Realtor!!
Location
Province AB
County Wheatland County
Zoning R1N
Direction S
Rooms
Other Rooms 1
Basement Finished, Full
Interior
Interior Features Ceiling Fan(s), Central Vacuum, High Ceilings, Kitchen Island, No Smoking Home, Open Floorplan, Quartz Counters, Walk-In Closet(s)
Heating Forced Air
Cooling Central Air
Flooring Carpet, Vinyl Plank
Fireplaces Number 1
Fireplaces Type Gas, Living Room
Appliance Central Air Conditioner, Dishwasher, Dryer, Gas Stove, Microwave Hood Fan, Refrigerator, Washer, Window Coverings
Laundry Main Level
Exterior
Parking Features Double Garage Attached
Garage Spaces 2.0
Garage Description Double Garage Attached
Fence Fenced
Community Features Playground, Sidewalks, Street Lights, Walking/Bike Paths
Roof Type Asphalt Shingle
Porch Deck
Lot Frontage 36.06
Total Parking Spaces 4
Building
Lot Description Back Yard, Few Trees, Low Maintenance Landscape, Street Lighting, Underground Sprinklers
Foundation Poured Concrete
Architectural Style 2 Storey
Level or Stories Two
Structure Type Stone,Vinyl Siding,Wood Frame
Others
Restrictions Restrictive Covenant,Utility Right Of Way
Tax ID 84799666
Ownership Private
Read Less



