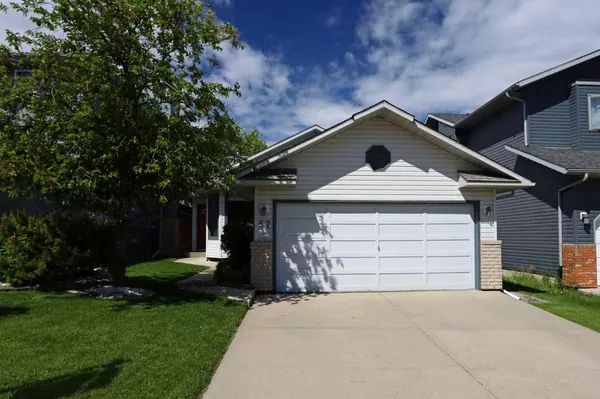For more information regarding the value of a property, please contact us for a free consultation.
57 Macewan Ridge CIR NW Calgary, AB T3K 3W4
Want to know what your home might be worth? Contact us for a FREE valuation!

Our team is ready to help you sell your home for the highest possible price ASAP
Key Details
Sold Price $640,000
Property Type Single Family Home
Sub Type Detached
Listing Status Sold
Purchase Type For Sale
Square Footage 1,118 sqft
Price per Sqft $572
Subdivision Macewan Glen
MLS® Listing ID A2139595
Sold Date 06/22/24
Style 4 Level Split
Bedrooms 4
Full Baths 2
Originating Board Calgary
Year Built 1990
Annual Tax Amount $3,132
Tax Year 2024
Lot Size 5,005 Sqft
Acres 0.11
Property Description
What may be the next home for your family is this lovingly maintained split-level, with over 1800sqft of developed living space on 4 levels, backing onto a greenbelt in the popular Northwest Calgary community of Macewan Glen. Walking distance to a playground & only minutes to neighbourhood parks, this fully finished 4-level split enjoys hardwood floors & vaulted ceilings, 4 bedrooms & 2 full baths, quartz countertops in the kitchen & private backyard with fantastic deck & mature trees. Wonderful family-friendly floorplan featuring sun-drenched living room with corner windows, open concept dining room with access onto the backyard deck & renovated (2018) oak kitchen with island & quartz counters, loads of cabinet space & LG stainless steel appliances including newer dishwasher (2019), fridge & stove (both 2018). Upstairs there are 3 great-sized bedrooms...all with terrific closet space. Renovated in 2019, the full bath has a skylight & jetted tub/shower plus separate private access from the master bedroom. The 3rd level walkout - with new vinyl plank floors & paint (2023), is finished with an inviting family room with wood-burning fireplace, 4th bedroom & another renovated bathroom with walk-in shower & laundry. New carpets & paint (2021) in the 4th level...with a cozy rec room, workshop/hobby alcove & tons of extra space for storage in the crawlspace. The fully fenced & landscaped backyard is your quiet outdoor oasis, complete with beautiful mature trees, playhouse & deck...including a covered area which would be the perfect spot to sit back & relax. Additional improvements: hot water tank (with extended warranty until 2031) in 2021, humidifier (2021), upstairs bedrooms & kitchen windows (2005 & 2016), family room patio door (2016) & in 2021 all the polyB was removed & replaced with PEX. Minutes to bus stops & area schools, the Winter Club & shopping with quick access to all amenities...everything you've been waiting for in your next home!
Location
Province AB
County Calgary
Area Cal Zone N
Zoning R-C1
Direction NE
Rooms
Basement Crawl Space, Finished, Partial, Walk-Out To Grade
Interior
Interior Features Ceiling Fan(s), High Ceilings, Jetted Tub, Kitchen Island, Quartz Counters, Skylight(s), Storage, Vaulted Ceiling(s)
Heating Forced Air, Natural Gas
Cooling None
Flooring Carpet, Ceramic Tile, Vinyl Plank
Fireplaces Number 1
Fireplaces Type Family Room, Gas Starter, Stone, Wood Burning
Appliance Dishwasher, Dryer, Electric Stove, Microwave, Range Hood, Refrigerator, Washer, Window Coverings
Laundry Lower Level
Exterior
Parking Features Double Garage Attached, Garage Faces Front
Garage Spaces 2.0
Garage Description Double Garage Attached, Garage Faces Front
Fence Fenced
Community Features Park, Playground, Schools Nearby, Shopping Nearby, Walking/Bike Paths
Roof Type Asphalt Shingle
Porch Deck
Lot Frontage 40.19
Exposure NE
Total Parking Spaces 4
Building
Lot Description Back Yard, Backs on to Park/Green Space, Front Yard, Garden, Greenbelt, No Neighbours Behind, Landscaped, Private, Rectangular Lot, Treed
Foundation Poured Concrete
Architectural Style 4 Level Split
Level or Stories 4 Level Split
Structure Type Brick,Vinyl Siding,Wood Frame
Others
Restrictions None Known
Tax ID 91347102
Ownership Private
Read Less



