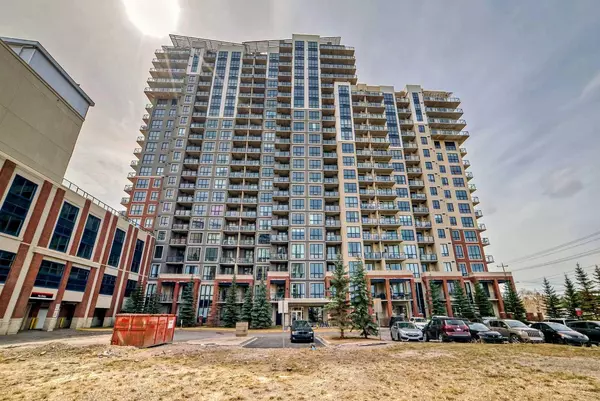For more information regarding the value of a property, please contact us for a free consultation.
8880 Horton RD SW #518 Calgary, AB T2V 2W3
Want to know what your home might be worth? Contact us for a FREE valuation!

Our team is ready to help you sell your home for the highest possible price ASAP
Key Details
Sold Price $359,000
Property Type Condo
Sub Type Apartment
Listing Status Sold
Purchase Type For Sale
Square Footage 978 sqft
Price per Sqft $367
Subdivision Haysboro
MLS® Listing ID A2129175
Sold Date 06/22/24
Style High-Rise (5+)
Bedrooms 2
Full Baths 2
Condo Fees $509/mo
Originating Board Calgary
Year Built 2010
Annual Tax Amount $1,771
Tax Year 2023
Property Description
Welcome to urban living at its finest in this chic two-bedroom condo nestled in the desirable neibourhood Haysboro. Located at 8880 Horton Rd, this south-facing residence offers a perfect blend of convenience and comfort, making it an ideal choice for both professionals and small families. Spacious Layout Boasting 978 square feet of thoughtfully designed living space, this condo offers a spacious layout that maximizes functionality and comfort. The open-concept floor plan seamlessly connects the living, dining, and kitchen areas, perfect for entertaining guests or relaxing with loved ones. Retreat to two generously sized bedrooms, each offering a tranquil oasis to unwind after a busy day. The master bedroom features ample closet space and a private 4 pieces ensuite bathroom, providing a luxurious touch to your daily routine. Step outside to your private balcony and soak in stunning views of the surrounding neighborhood. Whether you're sipping your morning coffee. Situated in a vibrant community, this condo offers unparalleled convenience with easy access to shopping, dining, entertainment, and transportation options. Explore nearby parks, trails, and recreational facilities, providing endless opportunities for outdoor enjoyment. Don't miss your chance to own this stylish south-facing condo in a prime Calgary location. Schedule a showing today and make this your new urban retreat!
Location
Province AB
County Calgary
Area Cal Zone S
Zoning DC
Direction N
Rooms
Other Rooms 1
Interior
Interior Features High Ceilings, No Animal Home, No Smoking Home
Heating Boiler, Natural Gas
Cooling None
Flooring Ceramic Tile, Laminate
Appliance Dishwasher, Dryer, Electric Stove, Range Hood, Refrigerator, Washer, Window Coverings
Laundry In Unit
Exterior
Parking Features Parkade
Garage Description Parkade
Community Features Schools Nearby, Shopping Nearby
Amenities Available Elevator(s), Roof Deck, Secured Parking, Trash, Visitor Parking
Roof Type Tar/Gravel
Porch Balcony(s)
Exposure N
Total Parking Spaces 1
Building
Story 21
Architectural Style High-Rise (5+)
Level or Stories Single Level Unit
Structure Type Brick,Concrete,Stucco
Others
HOA Fee Include Insurance,Professional Management,Reserve Fund Contributions,Security Personnel,Snow Removal,Trash
Restrictions Pet Restrictions or Board approval Required
Tax ID 83190027
Ownership Private
Pets Allowed Restrictions
Read Less



