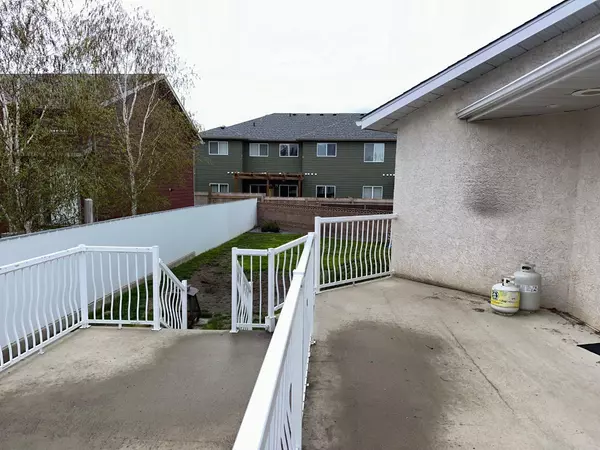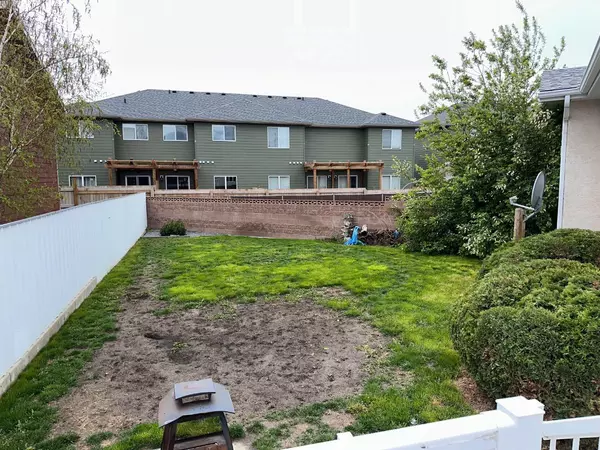For more information regarding the value of a property, please contact us for a free consultation.
39 Staffordville CRES N Lethbridge, AB T1H 5R1
Want to know what your home might be worth? Contact us for a FREE valuation!

Our team is ready to help you sell your home for the highest possible price ASAP
Key Details
Sold Price $375,000
Property Type Single Family Home
Sub Type Detached
Listing Status Sold
Purchase Type For Sale
Square Footage 1,387 sqft
Price per Sqft $270
Subdivision Stafford Manor
MLS® Listing ID A2135434
Sold Date 06/23/24
Style Bungalow
Bedrooms 5
Full Baths 2
Half Baths 1
Originating Board Lethbridge and District
Year Built 1994
Annual Tax Amount $3,564
Tax Year 2023
Lot Size 6,667 Sqft
Acres 0.15
Property Description
This property was custom right from the word go. It offers bigger than normal room sizes, an extra large garage with mezzanine storage and has a whopping back yard. Bring your riding lawn mower! Being a very unique build maybe even before it's time having a vault in the front room ceiling with tray lighting. This home offers more than ample room for all and any storage. In floor hot water heating is especially great for energy conservation and less cost. The two tiered deck is poured concrete, never worry about refinishing and just wash it with a hose. Great location and value in this one!
Location
Province AB
County Lethbridge
Zoning R-L
Direction W
Rooms
Other Rooms 1
Basement Finished, Full
Interior
Interior Features High Ceilings
Heating Hot Water
Cooling None
Flooring Carpet, Linoleum
Fireplaces Number 1
Fireplaces Type Family Room, Gas
Appliance Dishwasher, Electric Stove, Refrigerator
Laundry In Basement
Exterior
Parking Features Double Garage Detached, Parking Pad
Garage Spaces 2.0
Garage Description Double Garage Detached, Parking Pad
Fence Fenced
Community Features Playground
Roof Type Asphalt Shingle
Porch Deck
Lot Frontage 78.74
Total Parking Spaces 4
Building
Lot Description Back Yard, Cul-De-Sac, Landscaped
Foundation Poured Concrete
Architectural Style Bungalow
Level or Stories One
Structure Type Stucco,Wood Frame
Others
Restrictions None Known
Tax ID 83370098
Ownership Private
Read Less



