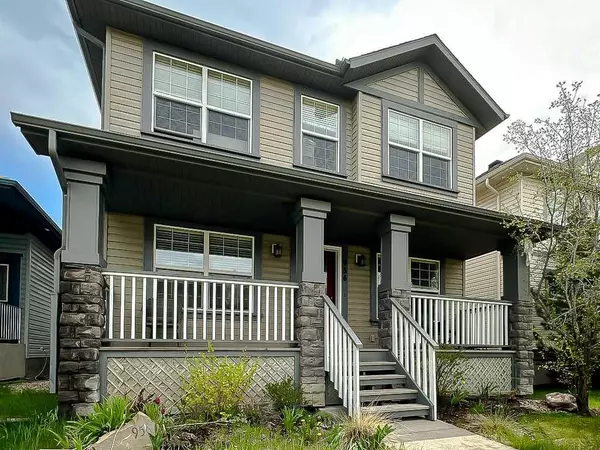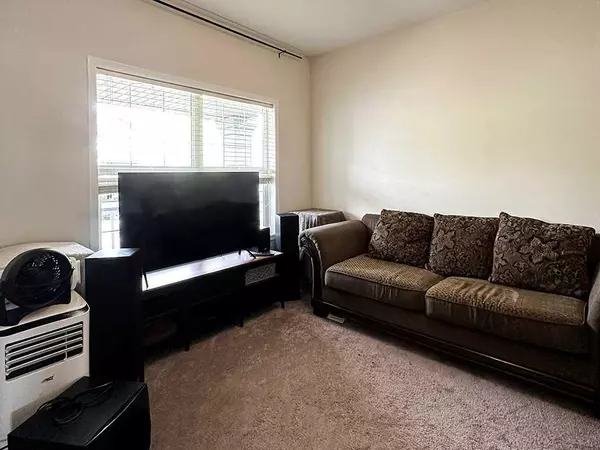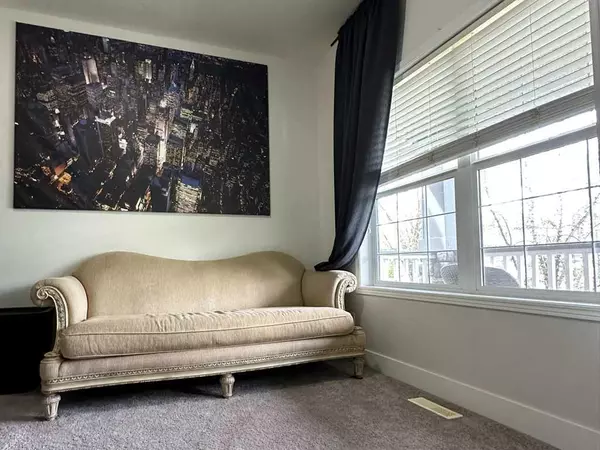For more information regarding the value of a property, please contact us for a free consultation.
956 Prestwick CIR SE Calgary, AB T2Z 4E2
Want to know what your home might be worth? Contact us for a FREE valuation!

Our team is ready to help you sell your home for the highest possible price ASAP
Key Details
Sold Price $623,000
Property Type Single Family Home
Sub Type Detached
Listing Status Sold
Purchase Type For Sale
Square Footage 1,787 sqft
Price per Sqft $348
Subdivision Mckenzie Towne
MLS® Listing ID A2137471
Sold Date 06/23/24
Style 2 Storey
Bedrooms 3
Full Baths 2
Half Baths 1
HOA Fees $18/ann
HOA Y/N 1
Originating Board Calgary
Year Built 2003
Annual Tax Amount $3,684
Tax Year 2024
Lot Size 3,818 Sqft
Acres 0.09
Property Description
A stunning residence that promises to impress! A large front porch welcomes you as you approach the front entrance. A large family room, and an office/den is are located on either side of the hallway leading to the kitchen. The kitchen is well-equipped with a dining area and an island, perfect for meal preparation and gatherings. The living room boasts a cozy gas fireplace that has been recently serviced, adding warmth and charm to the space. The upper floor boasts three generously sized bedrooms, including a truly giant master bedroom complete with a walk-in closet, a relaxing soaker tub, and a separate shower. The convenience of a top-floor laundry room with ample space enhances the functionality of the home. Two other bedrooms are located on this floor with a well-appointed 4-piece bathroom with another soothing soaker tub. This elegant home features a rare and coveted 28 feet wide detached garage with additional attic storage space, providing ample space for your vehicles and storage needs. One of the highlights of this property is the expansive backyard, perfect for outdoor activities and relaxation. Whether you're hosting a summer barbecue or enjoying a quiet evening under the stars, the large patio space provides an ideal setting. Additionally, the home is conveniently located close to the 130th Ave amenities and is within walking distance to a beautiful playground and green area, making it an ideal location for families.
Location
Province AB
County Calgary
Area Cal Zone Se
Zoning R-1N
Direction W
Rooms
Other Rooms 1
Basement Full, Unfinished
Interior
Interior Features Central Vacuum, Kitchen Island, Pantry
Heating Forced Air, Natural Gas
Cooling None
Flooring Carpet, Ceramic Tile
Fireplaces Number 1
Fireplaces Type Family Room, Gas
Appliance Dishwasher, Range Hood, Refrigerator, Stove(s), Washer/Dryer, Window Coverings
Laundry Upper Level
Exterior
Parking Features Double Garage Detached, Garage Faces Rear, Insulated
Garage Spaces 2.0
Garage Description Double Garage Detached, Garage Faces Rear, Insulated
Fence Fenced
Community Features Clubhouse, Playground, Schools Nearby, Shopping Nearby
Amenities Available Playground, Recreation Facilities
Roof Type Asphalt Shingle
Porch Deck, Front Porch
Lot Frontage 34.06
Total Parking Spaces 2
Building
Lot Description Back Lane, Back Yard, Garden, Landscaped
Foundation Poured Concrete
Architectural Style 2 Storey
Level or Stories Two
Structure Type Vinyl Siding
Others
Restrictions Easement Registered On Title,Restrictive Covenant
Tax ID 91105464
Ownership Private
Read Less



