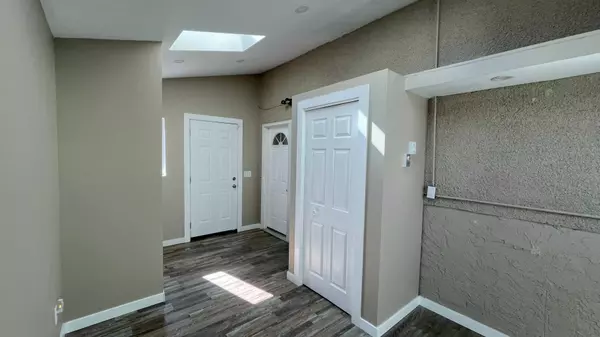For more information regarding the value of a property, please contact us for a free consultation.
222 Blackthorn RD NE Calgary, AB T2K 4X6
Want to know what your home might be worth? Contact us for a FREE valuation!

Our team is ready to help you sell your home for the highest possible price ASAP
Key Details
Sold Price $545,000
Property Type Single Family Home
Sub Type Semi Detached (Half Duplex)
Listing Status Sold
Purchase Type For Sale
Square Footage 915 sqft
Price per Sqft $595
Subdivision Thorncliffe
MLS® Listing ID A2138300
Sold Date 06/23/24
Style Bi-Level,Side by Side
Bedrooms 3
Full Baths 2
Originating Board Calgary
Year Built 1971
Annual Tax Amount $2,004
Tax Year 2024
Lot Size 3,767 Sqft
Acres 0.09
Property Description
This stunning property seamlessly blends comfort, functionality, and modern amenities. Featuring two spacious bedrooms upstairs and a fully equipped illegal basement suite with a separate entry, this home is designed for versatile living.
As you step inside, the inviting entryway greets you with heated floors, ensuring warmth and comfort from the moment you arrive. Stay cool during the summer months with a reliable AC unit, and enjoy the fresh ambiance of newly painted walls throughout the home. The recently renovated 4-piece bathroom adds a touch of luxury to your daily routine with its modern fixtures and finishes. Newly installed pot lights brighten every corner, creating a warm and welcoming atmosphere.
The chef's kitchen is a culinary delight, designed to inspire your inner gourmet whether you're hosting a dinner party or preparing a family meal. The illegal basement suite offers even more living space, featuring one bedroom, a 3-piece bathroom, a kitchen, and a spacious living room—perfect for guests or as a rental opportunity.
Outdoor enthusiasts will appreciate the greenhouse, perfect for year-round gardening, and the rainwater harvesting system, promoting sustainability and self-sufficiency. The double car parking pad at the front of the house provides convenient and ample parking for you and your guests. Additionally, the double car garage boasts a soaring 9.5-foot ceiling, making it an ideal space for any project. It also offers abundant storage, complemented by two sheds on each sides for even more space.
This exceptional property truly has it all, offering a blend of luxury, practicality, and eco-friendly features that make it the perfect place to call home.
Location
Province AB
County Calgary
Area Cal Zone N
Zoning R2
Direction W
Rooms
Basement Separate/Exterior Entry, Finished, Full, Suite
Interior
Interior Features Central Vacuum, Separate Entrance, Vinyl Windows
Heating Central, Forced Air, See Remarks
Cooling Central Air
Flooring Ceramic Tile, Laminate, Vinyl
Appliance Central Air Conditioner, Dishwasher, Electric Oven, Garage Control(s), Gas Oven, Microwave Hood Fan, Refrigerator, Washer/Dryer
Laundry In Basement, Laundry Room
Exterior
Parking Features Double Garage Detached, Parking Pad
Garage Spaces 2.0
Garage Description Double Garage Detached, Parking Pad
Fence Fenced
Community Features Park, Schools Nearby, Shopping Nearby
Roof Type Flat Torch Membrane
Porch None
Lot Frontage 32.68
Total Parking Spaces 4
Building
Lot Description Back Yard, Corner Lot, Garden
Foundation Poured Concrete
Architectural Style Bi-Level, Side by Side
Level or Stories Bi-Level
Structure Type Stucco,Vinyl Siding
Others
Restrictions None Known
Tax ID 91155994
Ownership Private
Read Less



