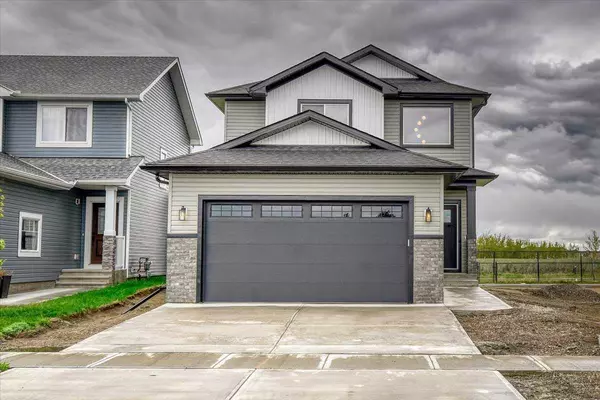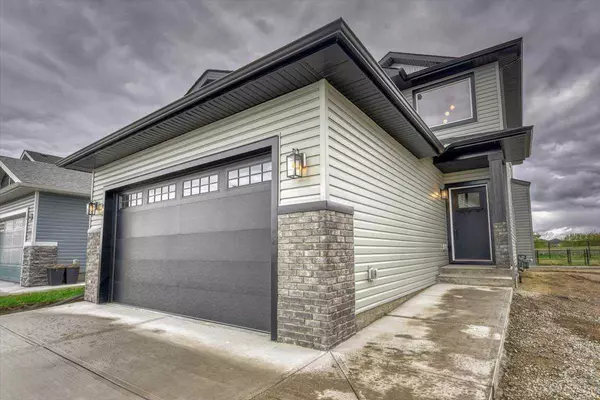For more information regarding the value of a property, please contact us for a free consultation.
241 Wildrose DR Strathmore, AB T1P 0G5
Want to know what your home might be worth? Contact us for a FREE valuation!

Our team is ready to help you sell your home for the highest possible price ASAP
Key Details
Sold Price $675,000
Property Type Single Family Home
Sub Type Detached
Listing Status Sold
Purchase Type For Sale
Square Footage 2,004 sqft
Price per Sqft $336
Subdivision Wildflower
MLS® Listing ID A2134948
Sold Date 06/24/24
Style 2 Storey
Bedrooms 4
Full Baths 2
Half Baths 1
Originating Board Calgary
Year Built 2024
Annual Tax Amount $1,131
Tax Year 2023
Lot Size 4,052 Sqft
Acres 0.09
Property Description
Discover your dream home in this brand new 2-storey residence that perfectly blends contemporary design with luxurious finishes. Set in a prime location, this exquisite property backs onto a scenic walking path and tranquil canal, offering a serene and picturesque setting. Enjoy a spacious and airy layout with luxury vinyl plank flooring throughout, creating a seamless flow between living spaces. The heart of this home features a sleek white kitchen with a large island and stunning quartz countertops, perfect for both casual meals and entertaining guests. Upstairs, you'll find three generously sized bedrooms, including a magnificent primary suite. Indulge in the comfort of a 5-piece ensuite complete with dual sinks, a luxurious soaking tub, and a separate walk-in shower. The suite also boasts a spacious walk-in closet. A large bonus room on the upper level provides additional living space, ideal for a family room, home office, or play area. Laundry room conveniently located on the second floor. Customize the undeveloped basement to suit your needs – whether it's a home gym, media room, or extra storage space, the possibilities are endless. This home is a perfect blend of style, comfort, and functionality. With its desirable location and high-end finishes, sepcailly curated for family to enjoy it offers an unparalleled living experience. Don't miss the opportunity to make this exceptional property your new home. Custom built by Trilogy Homes
Location
Province AB
County Wheatland County
Zoning R1
Direction NW
Rooms
Other Rooms 1
Basement Full, Unfinished
Interior
Interior Features Double Vanity, Kitchen Island, Open Floorplan, Pantry, Quartz Counters, Walk-In Closet(s)
Heating Forced Air
Cooling None
Flooring Carpet, Vinyl Plank
Fireplaces Number 1
Fireplaces Type Gas
Appliance Dishwasher, Electric Stove, Garage Control(s), Range Hood, Refrigerator
Laundry Upper Level
Exterior
Parking Features Double Garage Attached
Garage Spaces 2.0
Garage Description Double Garage Attached
Fence None
Community Features Schools Nearby, Shopping Nearby, Sidewalks, Street Lights
Roof Type Asphalt Shingle
Porch Deck
Lot Frontage 35.47
Total Parking Spaces 4
Building
Lot Description Back Yard, Front Yard, Rectangular Lot
Foundation Poured Concrete
Architectural Style 2 Storey
Level or Stories Two
Structure Type Brick,Vinyl Siding,Wood Frame
New Construction 1
Others
Restrictions Restrictive Covenant,Utility Right Of Way
Tax ID 84799679
Ownership Private
Read Less



