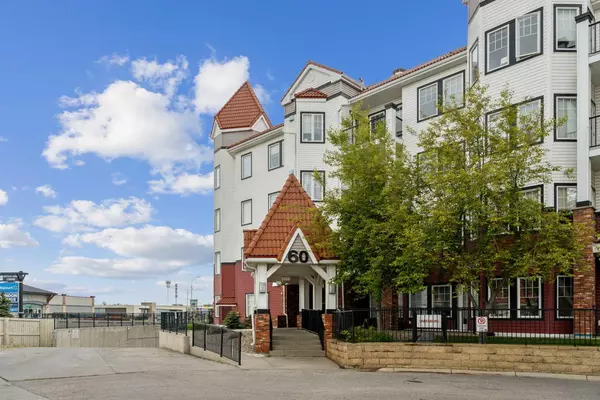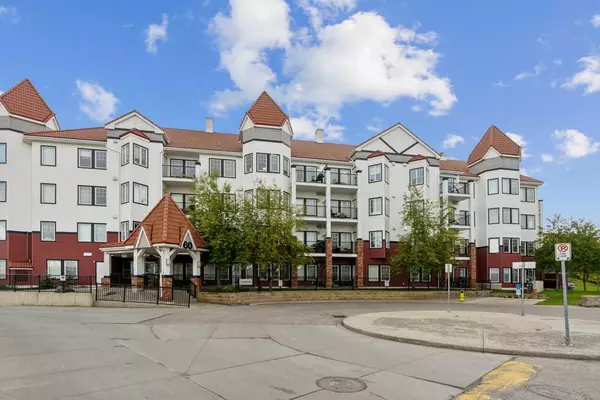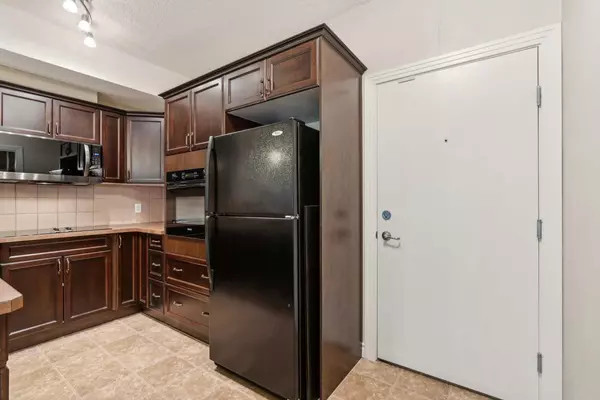For more information regarding the value of a property, please contact us for a free consultation.
60 Royal Oak PLZ NW #238 Calgary, AB T3G 0A7
Want to know what your home might be worth? Contact us for a FREE valuation!

Our team is ready to help you sell your home for the highest possible price ASAP
Key Details
Sold Price $290,000
Property Type Condo
Sub Type Apartment
Listing Status Sold
Purchase Type For Sale
Square Footage 604 sqft
Price per Sqft $480
Subdivision Royal Oak
MLS® Listing ID A2143174
Sold Date 06/24/24
Style Apartment
Bedrooms 1
Full Baths 1
Condo Fees $383/mo
Originating Board Calgary
Year Built 2007
Annual Tax Amount $1,290
Tax Year 2024
Property Description
Welcome to Royal Oak’s Red Haus! This beautiful 2nd floor, SW facing unit boasts 9’ ceilings, one bedroom, one bath (w/ cheater door from master bedroom), over 600sqft living space, TITLED HEATED UNDERGROUND PARKING AND TITLED HEATED UNDERGROUND STORAGE. The kitchen is complimented with dark maple-stained cabinetry, all black appliances including built in microwave hood fan, built in wall oven, countertop stove, and breakfast ledge. Additional features include a built-in computer alcove, walk through closet organizers, in-suite laundry, SW facing balcony w/ gas hook up (BBQ included), and landscaped greenspaces w/ gazebo, benches and picnic tables. Be sure to check out the recently renovated recreation facility with large fitness center and party room (with full kitchen, large seating area/capacity, pool table and large screen TV). You’ll love the WALKABILITY of this location being just steps away from essential amenities, Starbucks, shopping, transit, Shoppers Drug Mart, and mountain access. Book your showing today!
Location
Province AB
County Calgary
Area Cal Zone Nw
Zoning M-C2 d185
Direction W
Interior
Interior Features Built-in Features, Ceiling Fan(s), High Ceilings
Heating Baseboard
Cooling Other
Flooring Carpet, Ceramic Tile
Appliance Built-In Oven, Dishwasher, Dryer, Electric Cooktop, Garage Control(s), Microwave Hood Fan, Refrigerator, Washer, Window Coverings
Laundry In Unit
Exterior
Parking Features Titled, Underground
Garage Spaces 1.0
Garage Description Titled, Underground
Community Features Park, Playground, Schools Nearby, Shopping Nearby, Walking/Bike Paths
Amenities Available Clubhouse, Elevator(s), Fitness Center, Gazebo, Parking, Party Room, Secured Parking, Storage, Visitor Parking
Roof Type Clay Tile
Porch Balcony(s)
Exposure SW
Total Parking Spaces 1
Building
Story 4
Foundation Poured Concrete
Architectural Style Apartment
Level or Stories Single Level Unit
Structure Type Brick,Vinyl Siding,Wood Frame
Others
HOA Fee Include Caretaker,Common Area Maintenance,Heat,Insurance,Interior Maintenance,Maintenance Grounds,Parking,Professional Management,Reserve Fund Contributions,Sewer,Snow Removal,Trash,Water
Restrictions Board Approval
Ownership Private
Pets Allowed Restrictions
Read Less
GET MORE INFORMATION




