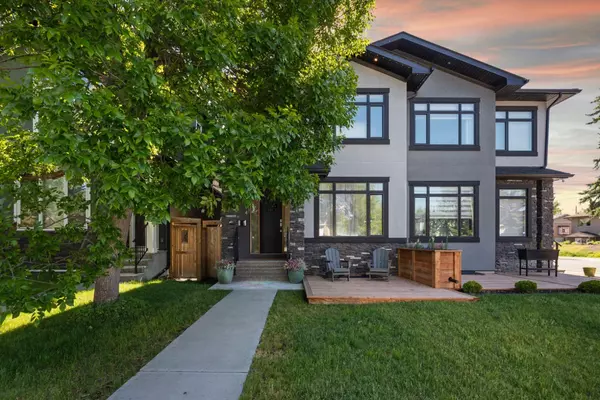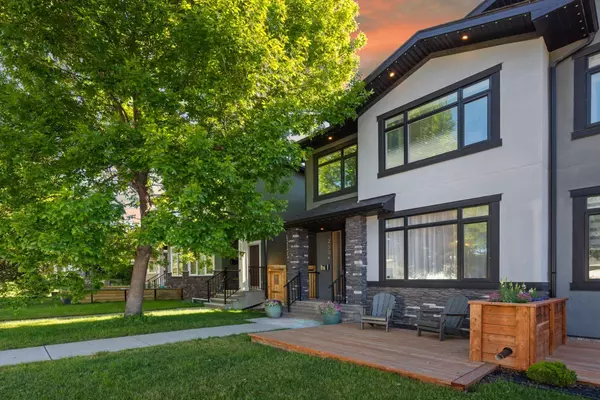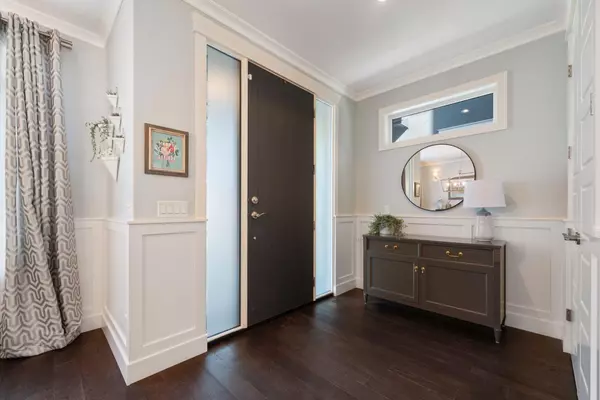For more information regarding the value of a property, please contact us for a free consultation.
2504 16 ST NW Calgary, AB T2M3R2
Want to know what your home might be worth? Contact us for a FREE valuation!

Our team is ready to help you sell your home for the highest possible price ASAP
Key Details
Sold Price $900,000
Property Type Single Family Home
Sub Type Semi Detached (Half Duplex)
Listing Status Sold
Purchase Type For Sale
Square Footage 1,914 sqft
Price per Sqft $470
Subdivision Capitol Hill
MLS® Listing ID A2142491
Sold Date 06/24/24
Style 2 Storey,Side by Side
Bedrooms 4
Full Baths 3
Half Baths 1
Originating Board Calgary
Year Built 2015
Annual Tax Amount $5,406
Tax Year 2024
Lot Size 3,078 Sqft
Acres 0.07
Property Description
Welcome to your custom-built dream home by the original owners, nestled on a charming tree-lined street where modern elegance meets classic allure. This captivating semi-detached two-story house offers a perfect blend of comfort and sophistication.
Upon entry, you're greeted by a spacious foyer leading to a large dining area and a gorgeous kitchen featuring high-end KitchenAid appliances and an oversized island—perfect for entertaining. Adjacent is a cozy living room with a gas fireplace, engineered hardwood floors, crown moulding, and wainscoting. The mudroom offers ample storage, locker-style organization, a bench, and a dedicated space for a dog bed. A stunning two-piece bathroom completes this floor.
Upstairs, the master bedroom retreat boasts an ensuite bath with a separate make-up vanity and upgraded plumbing fixtures, a walk-in closet, and elegant double French doors. Two additional bedrooms and a four-piece bathroom provide ample space for family or guests.
The fully developed basement includes a home theater with built-in wired speakers, a dedicated office space, a wet bar, and a fourth large bedroom with a four-piece bathroom—ideal for recreation and relaxation.
Outdoor living features two decks—one in the front yard and one in the back. The low-maintenance backyard with artificial grass and Gemstone Lights ensures year-round enjoyment. A detached garage adds convenience and storage.
Additional features include air conditioning, ceiling speakers on the main floor, outdoor wired speakers on the back deck, a smart thermostat, smoke alarms, and a security/alarm system. Custom-built barn doors lead to the office and mudroom.
Living in Capitol Hill offers a prime location just steps from Confederation Park, with easy access to schools, SAIT, the University of Calgary, Foothills Hospital, Children's Hospital, recreation parks, the Calgary Winter Club, the TransCanada Highway, and numerous shops and restaurants. Plus, you're just 5 minutes from downtown.
This residence seamlessly combines modern amenities with timeless charm, offering a lifestyle of comfort and sophistication. Don't miss the opportunity to make this your new home.
Location
Province AB
County Calgary
Area Cal Zone Cc
Zoning R-CG
Direction N
Rooms
Other Rooms 1
Basement Finished, Full
Interior
Interior Features Built-in Features, Closet Organizers, Double Vanity, High Ceilings, Kitchen Island, Open Floorplan, Soaking Tub, Storage, Walk-In Closet(s), Wet Bar
Heating Central
Cooling Central Air
Flooring Carpet, Ceramic Tile, Hardwood
Fireplaces Number 1
Fireplaces Type Gas
Appliance Bar Fridge, Built-In Oven, Convection Oven, Dishwasher, Dryer, Gas Cooktop, Refrigerator, Washer
Laundry Laundry Room, Upper Level
Exterior
Parking Features Double Garage Detached
Garage Spaces 2.0
Garage Description Double Garage Detached
Fence Fenced
Community Features Park, Playground, Schools Nearby, Street Lights, Walking/Bike Paths
Roof Type Shingle
Porch Deck
Lot Frontage 25.03
Total Parking Spaces 2
Building
Lot Description Back Lane, Back Yard, Corner Lot, Front Yard, Low Maintenance Landscape, Level
Foundation Poured Concrete
Architectural Style 2 Storey, Side by Side
Level or Stories Two
Structure Type Stone,Stucco,Wood Frame
Others
Restrictions None Known
Tax ID 91286507
Ownership Private
Read Less



