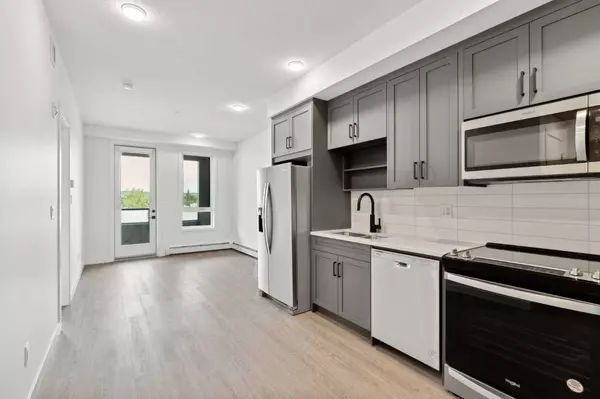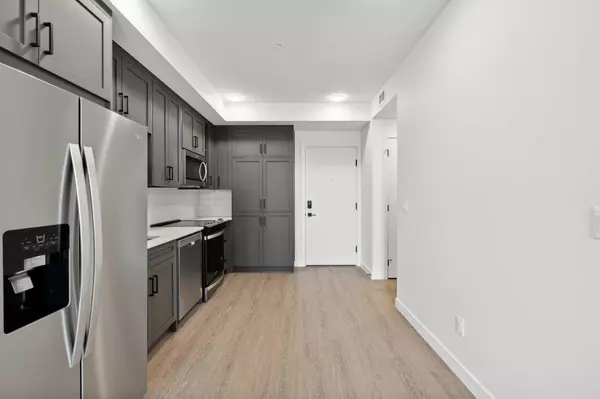For more information regarding the value of a property, please contact us for a free consultation.
3932 University AVE NW #228 Calgary, AB T3B 6P6
Want to know what your home might be worth? Contact us for a FREE valuation!

Our team is ready to help you sell your home for the highest possible price ASAP
Key Details
Sold Price $385,000
Property Type Condo
Sub Type Apartment
Listing Status Sold
Purchase Type For Sale
Square Footage 504 sqft
Price per Sqft $763
Subdivision University District
MLS® Listing ID A2135287
Sold Date 06/24/24
Style High-Rise (5+)
Bedrooms 1
Full Baths 1
Condo Fees $265/mo
Originating Board Calgary
Year Built 2024
Tax Year 2024
Property Description
Discover the epitome of urban living in Calgary's vibrant University District! This stylish 1-bedroom, 1-bathroom condo is a modern sanctuary designed for comfort and convenience. Nestled in a lively, youthful neighborhood, this unit features a sleek open concept layout that seamlessly blends the kitchen, dining, and living areas. The kitchen boasts floor-to-ceiling cabinets, stainless steel appliances, and plenty of storage, combining both functionality and style.
Enjoy the ease of in-suite laundry with extra storage, a bright 3-piece bathroom, and warm grey flooring that adds an elegant touch throughout. The spacious bedroom, with its large windows and walk-in closet, provides a peaceful retreat from city life. Step outside to your expansive contemporary patio, enclosed by chic black wood privacy walls and frosted glass rails. This outdoor space is perfect for dining al fresco or simply relaxing under the open sky.
One of the standout features of this condo is the titled underground heated parking stall, a true asset in the sought-after University District. The prime location is ideal for students, first-time homebuyers, medical professionals, and investors. It's close to the University of Calgary, Alberta Children's Hospital, and Foothills Hospital.
You'll love the abundance of amenities just steps away, including a cineplex, skating rink, trendy restaurants, bars, and shops. Plus, having a Shoppers Drug Mart, Dental Office, and a floral boutique on the main floor makes everyday living incredibly convenient.
Experience modern urban living at its finest in this beautifully designed condo in Calgary's University District. Schedule your showing today and get ready to fall in love!
Location
Province AB
County Calgary
Area Cal Zone Nw
Zoning DC
Direction S
Interior
Interior Features No Animal Home, No Smoking Home, Open Floorplan, Quartz Counters, Vinyl Windows
Heating Baseboard, Boiler
Cooling Central Air
Flooring Vinyl Plank
Appliance Dishwasher, Electric Stove, Microwave Hood Fan, Refrigerator, Washer/Dryer Stacked, Window Coverings
Laundry In Unit
Exterior
Parking Features Stall, Titled, Underground
Garage Description Stall, Titled, Underground
Community Features Park, Playground, Schools Nearby, Shopping Nearby, Sidewalks, Street Lights, Walking/Bike Paths
Amenities Available Bicycle Storage, Community Gardens, Elevator(s), Fitness Center, Party Room, Storage, Trash, Visitor Parking
Porch Balcony(s)
Exposure N
Total Parking Spaces 1
Building
Story 6
Architectural Style High-Rise (5+)
Level or Stories Single Level Unit
Structure Type Brick,Wood Frame
New Construction 1
Others
HOA Fee Include Amenities of HOA/Condo,Common Area Maintenance,Heat,Insurance,Maintenance Grounds,Professional Management,Reserve Fund Contributions,Trash,Water
Restrictions Pet Restrictions or Board approval Required,Pets Allowed,Short Term Rentals Not Allowed
Ownership Private
Pets Allowed Restrictions, Yes
Read Less



