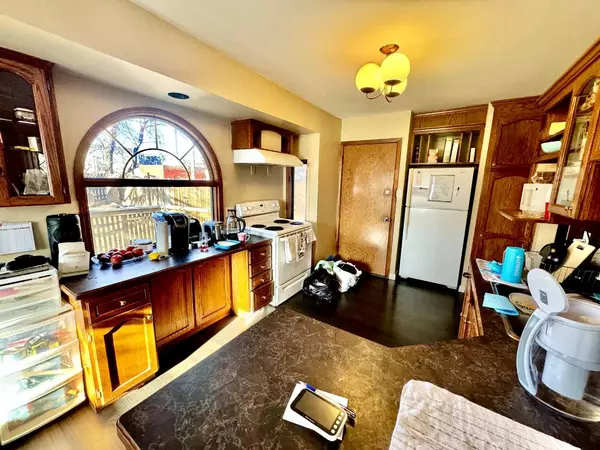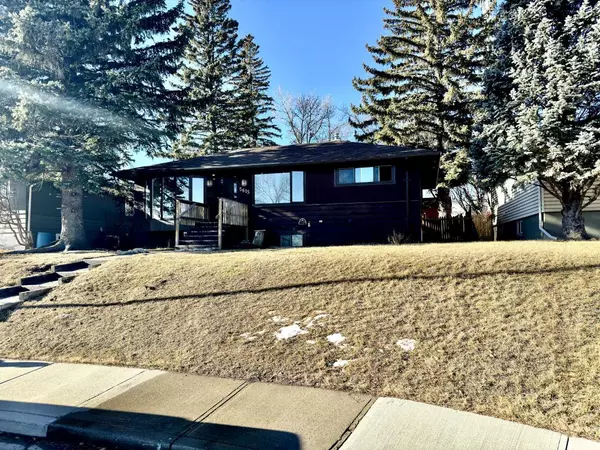For more information regarding the value of a property, please contact us for a free consultation.
5615 Thorndale PL NW Calgary, AB T2K3E6
Want to know what your home might be worth? Contact us for a FREE valuation!

Our team is ready to help you sell your home for the highest possible price ASAP
Key Details
Sold Price $637,500
Property Type Single Family Home
Sub Type Detached
Listing Status Sold
Purchase Type For Sale
Square Footage 1,012 sqft
Price per Sqft $629
Subdivision Thorncliffe
MLS® Listing ID A2137728
Sold Date 06/24/24
Style Bungalow
Bedrooms 5
Full Baths 2
Originating Board Calgary
Year Built 1954
Annual Tax Amount $2,704
Tax Year 2023
Lot Size 5,489 Sqft
Acres 0.13
Property Description
Fantastic opportunity for investors and developers! This well-located lot in one of Calgary's thriving neighborhoods, opposite a spacious green area, is perfect for those looking to seize a prime piece of real estate. Ideal for holding or building a substantial property in the future, this 3+2 = 5 bedroom detached house in Calgary NW is attractively priced. Its proximity to downtown and Nose Hill Park adds to its allure.
The main floor boasts 3 bedrooms, a full bath, a spacious living room with a bay window, and a kitchen with a dining area. The finished basement includes an illegal suite with a living room, full kitchen, and 2 bedrooms with a 3-piece bathroom. A large fenced backyard with a carport and mature trees completes the package. Within walking distance to Thorncliffe School (TLC program), Corpus Christie Elementary School, Safeway, and parks, this property is positioned in the up-and-coming Thorncliffe area.
Currently, the upstairs tenant pays $2000 plus 60% utilities with a lease until Dec 31, 2024. The basement tenants moved out and is now vacant. Don't miss out on this perfect property with both immediate rental income and future development potential in a sought-after neighborhood.
Location
Province AB
County Calgary
Area Cal Zone N
Zoning R-C2
Direction E
Rooms
Basement Separate/Exterior Entry, Full, Suite
Interior
Interior Features See Remarks
Heating Forced Air
Cooling None
Flooring Carpet, Linoleum
Appliance Dryer, Electric Stove, Range Hood, Refrigerator, Washer
Laundry In Basement
Exterior
Parking Features Carport, Off Street
Garage Description Carport, Off Street
Fence Fenced
Community Features Park, Playground, Schools Nearby, Shopping Nearby
Roof Type Asphalt Shingle
Porch Deck
Lot Frontage 55.02
Total Parking Spaces 1
Building
Lot Description Back Lane, Back Yard, Rectangular Lot
Foundation Poured Concrete
Architectural Style Bungalow
Level or Stories One
Structure Type Stucco,Wood Siding
Others
Restrictions None Known
Tax ID 82896485
Ownership REALTOR®/Seller; Realtor Has Interest
Read Less



