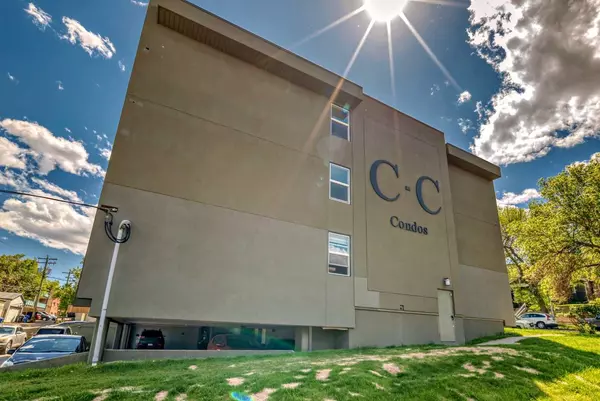For more information regarding the value of a property, please contact us for a free consultation.
1808 18 ST SW #305 Calgary, AB T2T 4T1
Want to know what your home might be worth? Contact us for a FREE valuation!

Our team is ready to help you sell your home for the highest possible price ASAP
Key Details
Sold Price $218,000
Property Type Condo
Sub Type Apartment
Listing Status Sold
Purchase Type For Sale
Square Footage 519 sqft
Price per Sqft $420
Subdivision Bankview
MLS® Listing ID A2139499
Sold Date 06/25/24
Style Low-Rise(1-4)
Bedrooms 1
Full Baths 1
Condo Fees $387/mo
Originating Board Calgary
Year Built 1979
Annual Tax Amount $956
Tax Year 2024
Property Description
Great Investment! Low Condo Fees! Amazing Location with City VIEWS! Experience breathtaking urban vistas from this exceptional TOP FLOOR 1 Bedroom unit plus den, tailored for both investors and first-time home buyers seeking the epitome of inner-city living. Situated in the heart of the city, indulge in the ultimate urban lifestyle amidst SPACIOUS living and dining areas adorned with floor-to-ceiling windows that showcase mesmerizing views. Featuring an impeccable floor plan, effortlessly arrange your furniture to your liking in this inviting space. The adjacent kitchen, equipped with sleek black appliances, offers both functionality and charm, while the master bedroom treats you to captivating city panoramas. 4 Piece bath complete with a deep soaker tub. Additionally, make use of the versatile den, perfect for storage or a cozy home office setup.This unit comes complete with one parking stall, a storage locker, and bike storage for your convenience. Windows were recently upgraded! Embrace the vibrant inner-city lifestyle with a leisurely stroll to trendy restaurants, lively pubs, and quaint coffee shops. Easily access public transit for city exploration, or simply savor the beauty of morning sunrises and evening city lights from the comfort of your own home.
Location
Province AB
County Calgary
Area Cal Zone Cc
Zoning M-C2
Direction W
Interior
Interior Features Built-in Features, Ceiling Fan(s), Laminate Counters, No Animal Home, No Smoking Home, Storage, Vinyl Windows
Heating Baseboard, Hot Water
Cooling None
Flooring Laminate, Tile
Appliance Dishwasher, Electric Stove, Refrigerator
Laundry Common Area
Exterior
Parking Features Covered, Off Street, Plug-In, Stall
Garage Description Covered, Off Street, Plug-In, Stall
Community Features Park, Playground, Schools Nearby, Sidewalks, Street Lights, Walking/Bike Paths
Amenities Available Bicycle Storage, Coin Laundry, Storage
Porch Balcony(s)
Exposure W
Total Parking Spaces 1
Building
Story 3
Architectural Style Low-Rise(1-4)
Level or Stories Single Level Unit
Structure Type Concrete,Mixed,Wood Frame
Others
HOA Fee Include Common Area Maintenance,Heat,Insurance,Parking,Professional Management,Sewer,Snow Removal,Water
Restrictions Board Approval
Tax ID 91425649
Ownership Private
Pets Allowed Restrictions
Read Less



